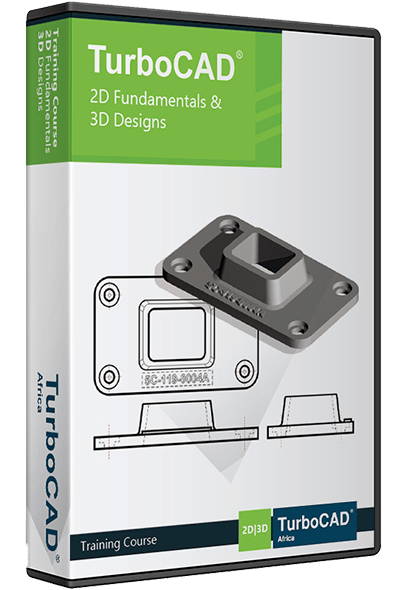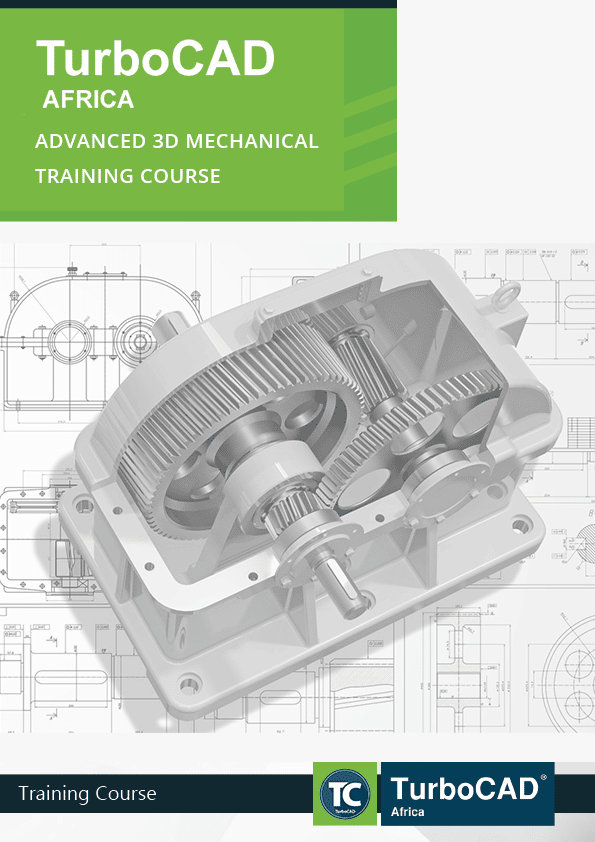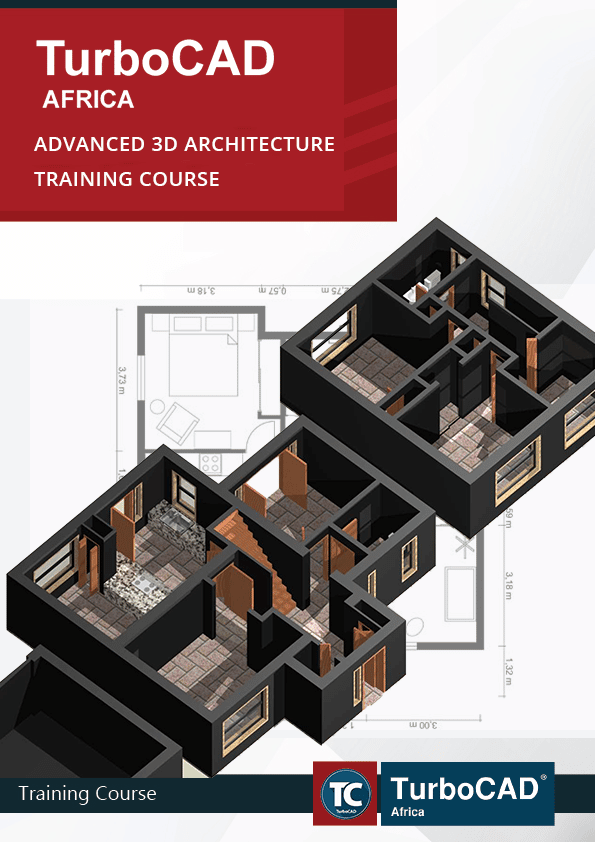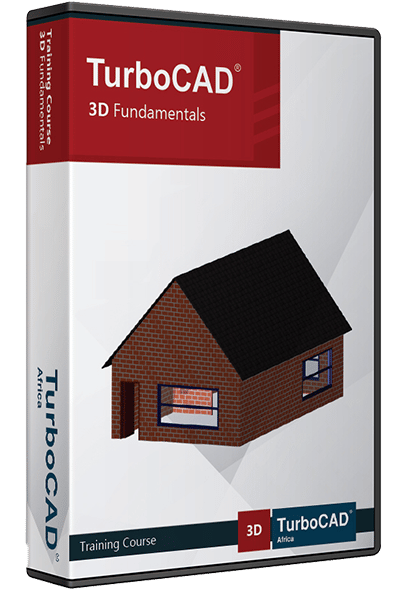Course Content
TurboCAD 2D Fundamentals
TurboCAD Training and Support is an accredited IMSI Training facility.
Module 1
- Graphics editor and user interface
Model space; cursor / crosshairs; Toolbars, menus and palettes; Inspector Bar – data fields; Properties sheet; Keyboard shortcuts for snap modes.
- Standard drawing settings
Layer Management – Create, add colour, line type; Orthographic and Isometric grid; User defined Templates.
- Coordinate Systems
Relative, Absolute and Polar coordinates.
Module 2
Drawing Tools
- Line Geometry
Line; Polyline; Polygon; Irregular polygon; Rectangle; Rotated Rectangle; Perpendicular line; parallel line; Lines tangent to and from arcs; Multiline.
- Circle and Ellipse Geometry
Circle – Radius; Circle – Diameter; Circle – 3 Point; Circle Tangent to Arc; Circle Tangent to Line; Circle Tangent to 3 Arcs; Circle Tangent to Entities.
- Arcs
Arc – Radius; Arc – Diameter; Arc – Length; Arc – 3 Point; Arc Tangent to Arc; Arc Tangent to Line; Arc Tangent to 3 Arcs; Arc Tangent to Entities.
- Ellipses
Ellipse; Rotated Ellipse; Fixed Ratio Ellipse.
- Curves
Spline; Bezier curves; sketch curve; revision cloud.
Module 3
- Construction entities
Horizontal / vertical / angular construction lines; parallel and perpendicular construction; circle construction entities.
- Points of Geometry
(Object snap modes)
Centre; Intersection; Project; Middle; Nearest; Quadrant; Vertex; Centre of Extents; Grid; Opposite; Extended orthogonal; apparent intersection.
- Object Selection & Handling
Selection:
Single and multiple object selection, window, crossing, fence selection. Selection by specific criteria.
Object handling:
Copy; move; rotate; scale; transform.
Module 4
- Object Modification
Line Length; Meet 2 Lines; Shrink/Extend line; Chamfer; Fillet; Object split; Stretch.
- Object Duplication
Copy, Mirror, Radial Copy, Rectangular Array, Linear Array.
Module 5
- Measurement tools
Coordinate of a point; distance (linear and delta); Angle; Area; Perimeter; Information palette with radius, specific length info.
- Annotation: Dimensions
Orthographic (horizontal and vertical); including entity / segment dimensioning; Radial–radius and diameter; Angular; Parallel; Rotated; Continual; Baseline; Datum Tolerances; Leader Arrows.
- Annotation: Cross Hatch
Path hatch, object and region hatching using standard vector or ANSII hatch
patterns.
- Annotation: Text
Standard, scalable and flexible single and multi-line text.
Module 6
- Group Blocks and Symbols
Create, insert modify, import.
Module 7
- Model and Paper space layout
Prints multiple view drawing to true scale.
Module 8
- Architectural Tools
Walls; Doors; Windows; Roof; Style Manager Palette.
TurboCAD Training and Support is an accredited IMSI Training facility.
Module 1
- 3D Setup: Toolbars; Display Mode; ACIS Setup.
- The Coordinate system: World Coordinate and User Coordinate System.
- Orthographic and Isometric Views.
- Work planes: Show/Hide Work plane, Plane by Active View, Plane by World, Plane by Entity, Work plane by 3 points, Edit Current Work plane, Work plane Origin, Work plane by Facet, Show Hide Work plane Intersection.
- 3D Selector Properties: Reference Point, Rotator Handles, Selector Handles; Toggle 2D/3D
- Building a 3D object using this segment’s tasks.
Module 2
- Converting 2D Profiles to 3D objects ; 3D Thickness.
- Solid Objects: 3D Box, Sphere, Hemisphere, Cone, Prism, Torus, Wedge, Cylinder, Polygonal Prism.
- Building a 3D object using this segment’s tasks.
Module 3
- Profile objects: Revolve, Loft, Extrude (Normal Path, Defined Path,
Extrusion Twist)
- Building an object using all the features discussed in today’s session.
Module 4
- Discussion of the previous day’s tasks, problem solving act.
- 3D Assembly: Assemble by 3 Points, Assemble by Edge and Point, Assemble by Facet.
- 3D Modification: 3D Blend, Imprint; Sectioning a Solid, projection of profiles onto surfaces. Slicing a solid: Slice by 2/3 Points; Slice by Work plane
Module 5
- 3D Boolean Functions: 3D Add, 3D Subtract, 3D Intersection, creating Regions.
- Building and modifying a 3D solid using this segment’s tasks
Module 6
- Deformable Modelling: Facet Editing, Pressure Load, Deform to Point.
- Solid-Surface Transition: Creating: Surface from 2D profile, Solid from Surface, Surface from Solid, Solid from Facet
- Material Properties, Rendering, creating a rendered scene environment.
- Building and modifying a 3D solid using this segment’s tasks.
Module 7
- Using dimensions on solids.
- Creating decorative features to showcase the model, using flexible text.
- Creating different views of the model, creative paper space layout.
- Building, modifying, annotating and showcasing an object using all the features discussed in today’s session.
- Review of the day’s learning outcomes.
Module 8
- Drafting Palette
- Paper views
- Sectional views
Module 9
- Part tree Palette





