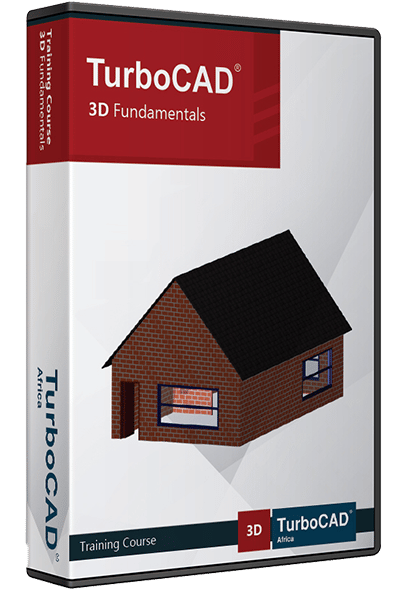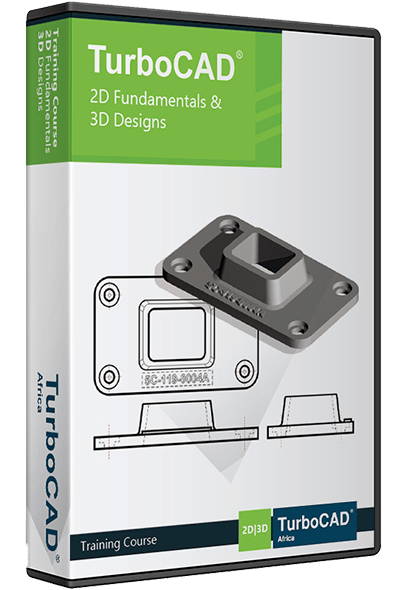Course Content
TurboCAD 2D Fundamentals
TurboCAD Training and Support is an accredited IMSI Training facility.
Module 1
- Graphics editor and user interface
Model space; cursor / crosshairs; Toolbars, menus and palettes; Inspector Bar – data fields; Properties sheet; Keyboard shortcuts for snap modes.
- Standard drawing settings
Layer Management – Create, add colour, line type; Orthographic and Isometric grid; User defined Templates.
- Coordinate Systems
Relative, Absolute and Polar coordinates.
Module 2
Drawing Tools
- Line Geometry
Line; Polyline; Polygon; Irregular polygon; Rectangle; Rotated Rectangle; Perpendicular line; parallel line; Lines tangent to and from arcs; Multiline.
- Circle and Ellipse Geometry
Circle – Radius; Circle – Diameter; Circle – 3 Point; Circle Tangent to Arc; Circle Tangent to Line; Circle Tangent to 3 Arcs; Circle Tangent to Entities.
- Arcs
Arc – Radius; Arc – Diameter; Arc – Length; Arc – 3 Point; Arc Tangent to Arc; Arc Tangent to Line; Arc Tangent to 3 Arcs; Arc Tangent to Entities.
- Ellipses
Ellipse; Rotated Ellipse; Fixed Ratio Ellipse.
- Curves
Spline; Bezier curves; sketch curve; revision cloud.
Module 3
- Construction entities
Horizontal / vertical / angular construction lines; parallel and perpendicular construction; circle construction entities.
- Points of Geometry
(Object snap modes)
Centre; Intersection; Project; Middle; Nearest; Quadrant; Vertex; Centre of Extents; Grid; Opposite; Extended orthogonal; apparent intersection.
- Object Selection & Handling
Selection:
Single and multiple object selection, window, crossing, fence selection. Selection by specific criteria.
Object handling:
Copy; move; rotate; scale; transform.
Module 4
- Object Modification
Line Length; Meet 2 Lines; Shrink/Extend line; Chamfer; Fillet; Object split; Stretch.
- Object Duplication
Copy, Mirror, Radial Copy, Rectangular Array, Linear Array.
Module 5
- Measurement tools
Coordinate of a point; distance (linear and delta); Angle; Area; Perimeter; Information palette with radius, specific length info.
- Annotation: Dimensions
Orthographic (horizontal and vertical); including entity / segment dimensioning; Radial–radius and diameter; Angular; Parallel; Rotated; Continual; Baseline; Datum Tolerances; Leader Arrows.
- Annotation: Cross Hatch
Path hatch, object and region hatching using standard vector or ANSII hatch
patterns.
- Annotation: Text
Standard, scalable and flexible single and multi-line text.
Module 6
- Group Blocks and Symbols
Create, insert modify, import.
Module 7
- Model and Paper space layout
Prints multiple view drawing to true scale.
Module 8
- Architectural Tools
Walls; Doors; Windows; Roof; Style Manager Palette.



