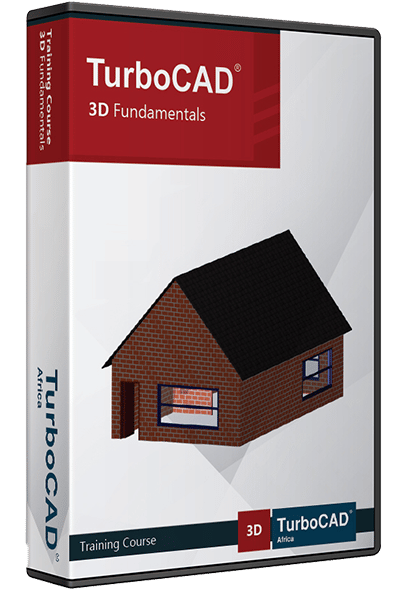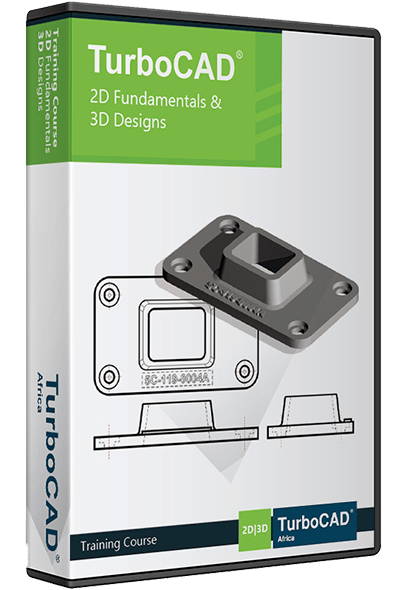COURSE CONTENT
TurboCAD Training and Support is an accredited IMSI Training facility.
Module 1
- 3D Setup: Toolbars; Display Mode; ACIS Setup.
- The Coordinate system: World Coordinate and User Coordinate System.
- Orthographic and Isometric Views.
- Work planes: Show/Hide Work plane, Plane by Active View, Plane by World, Plane by Entity, Work plane by 3 points, Edit Current Work plane, Work plane Origin, Work plane by Facet, Show Hide Work plane Intersection.
- 3D Selector Properties: Reference Point, Rotator Handles, Selector Handles; Toggle 2D/3D
- Building a 3D object using this segment’s tasks.
Module 2
- Converting 2D Profiles to 3D objects ; 3D Thickness.
- Solid Objects: 3D Box, Sphere, Hemisphere, Cone, Prism, Torus, Wedge, Cylinder, Polygonal Prism.
- Building a 3D object using this segment’s tasks.
Module 3
- Profile objects: Revolve, Loft, Extrude (Normal Path, Defined Path,
Extrusion Twist)
- Building an object using all the features discussed in today’s session.
Module 4
- Discussion of the previous day’s tasks, problem solving act.
- 3D Assembly: Assemble by 3 Points, Assemble by Edge and Point, Assemble by Facet.
- 3D Modification: 3D Blend, Imprint; Sectioning a Solid, projection of profiles onto surfaces. Slicing a solid: Slice by 2/3 Points; Slice by Work plane
Module 5
- 3D Boolean Functions: 3D Add, 3D Subtract, 3D Intersection, creating Regions.
- Building and modifying a 3D solid using this segment’s tasks
Module 6
- Deformable Modelling: Facet Editing, Pressure Load, Deform to Point.
- Solid-Surface Transition: Creating: Surface from 2D profile, Solid from Surface, Surface from Solid, Solid from Facet
- Material Properties, Rendering, creating a rendered scene environment.
- Building and modifying a 3D solid using this segment’s tasks.
Module 7
- Using dimensions on solids.
- Creating decorative features to showcase the model, using flexible text.
- Creating different views of the model, creative paper space layout.
- Building, modifying, annotating and showcasing an object using all the features discussed in today’s session.
- Review of the day’s learning outcomes.
Module 8
- Drafting Palette
- Paper views
- Sectional views
Module 9
- Part tree Palette



