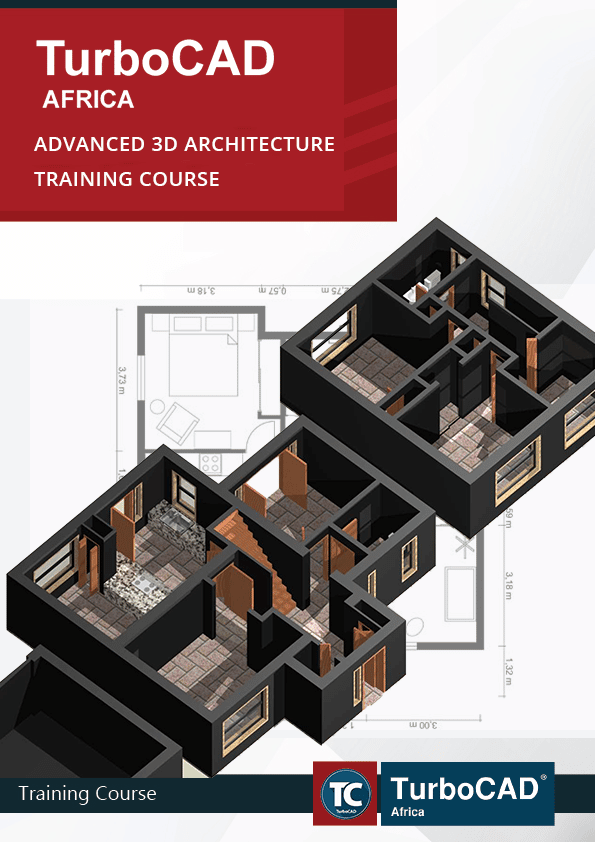Description
The objective of this course is to maximise the use of Architecture tools combined with the 3D capabilities of TurboCAD Platinum to be able to deliver a complete set of Architectural drawings in both the 2D and 3D format. We introduce tools in a systematic fashion throughout the course and embed and practice them using practical exercises.
Please note that this course is based on TurboCAD for Windows.
Online courses will be administered by an experience & professional TurboCAD Africa trainer via a virtual platform. Webinar software will be provided to all course registrants.
You will also be provided with an attendance certificate upon successful completion.
Download Course Content
COURSE CONTENT
Course Prospectus:
- Wall Tools
- Wall
- Wall Dimension
- Top Wall Modifier
- Bottom Wall Modifier
- Wall Join
- Wall Split
- Convert to Wall
- Roof Tools
- Add Roof
- Add Roof by Walls
- Edit Slope Angle
- Roof Wall Modifier
- Add Wall Modifier
- Convert to Roof Slab
- Extend a Roof Slab
- Milter Two Roof Slabs
- Extend Roof Slab
- Trim Roof Slab by Plane
- Roof Slab Wall Modifier
- Openings, Windows and Doors Tools
- Insert Opening
- Opening Modifier
- Window
- Door
- Stair and Railing Tools
- Straight Stair
- Multi Landing Stair
- Multi Landing Stair by Path
- Spiral Stair
- U-Shaped Stair
- Stair by Linework
- Railing
- Railing by Path
- Section Line, Horizontal and Vertical, Terrain Tools
- Section Line
- Vertical
- Horizontal
- Terrain
- Terrain Modifier
- Import Terrain
- Terrain from Selected Points
- Schedule Tools
- Schedule
- Add Object to Schedule
- Remove Object from Schedule
- Fill Schedule Wizard
- Slab and Hole Tools
- Add Slab by Click
- Convert to Slab
- Add Hole
- Delete Hole
- Edit Profiles and Insert Entity Mark
- Edit Boundary Profiles
- Edit Hole Profiles
- Insert Entity Mark
- The Style Manager
- Door Styles
- Window Styles
- Wall Styles
- Slab Styles
- Stair Styles
- Rail styles
- Basic 3D features in an Architecture invironment
- Work Plane
- 3D Object Tools
- 3D Modify Tools
- Boolean & Facet Tools
- Drafting Palette and Paper setup
- Architecture Tool Properties
- Multi Story Buildings
- Architecture Blocks and Symbols
- Blocks for 2D and 3D Views
- Insert 3D Parametric Symbols
- Rendering
- Assign Materials
- Edit Materials
- Perspective View
- Walk Through Tool
- Lights
* This training course is designed for TurboCAD Platinum users.


