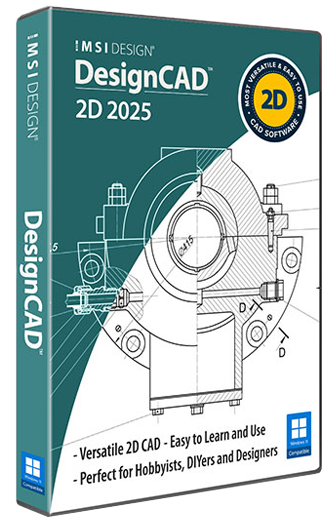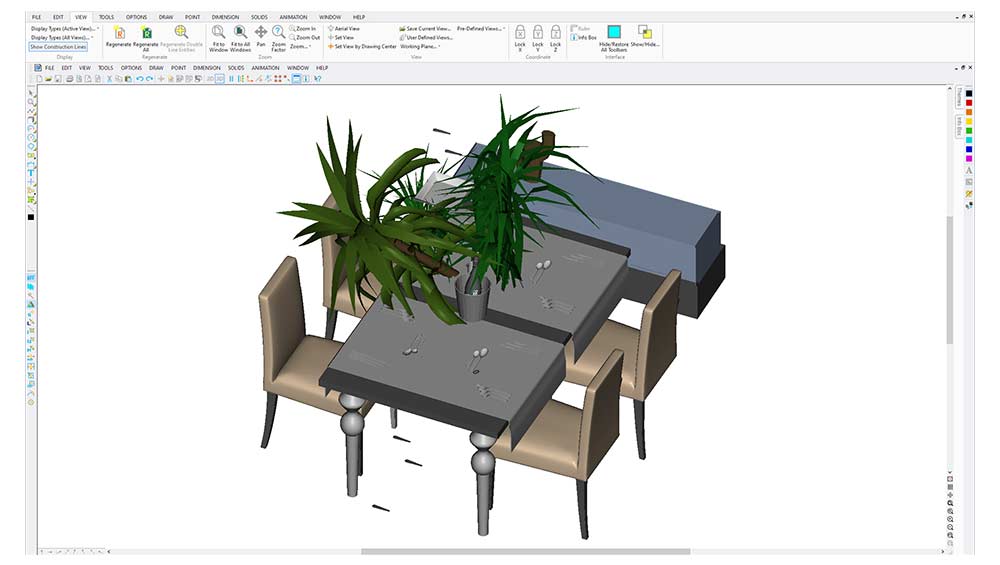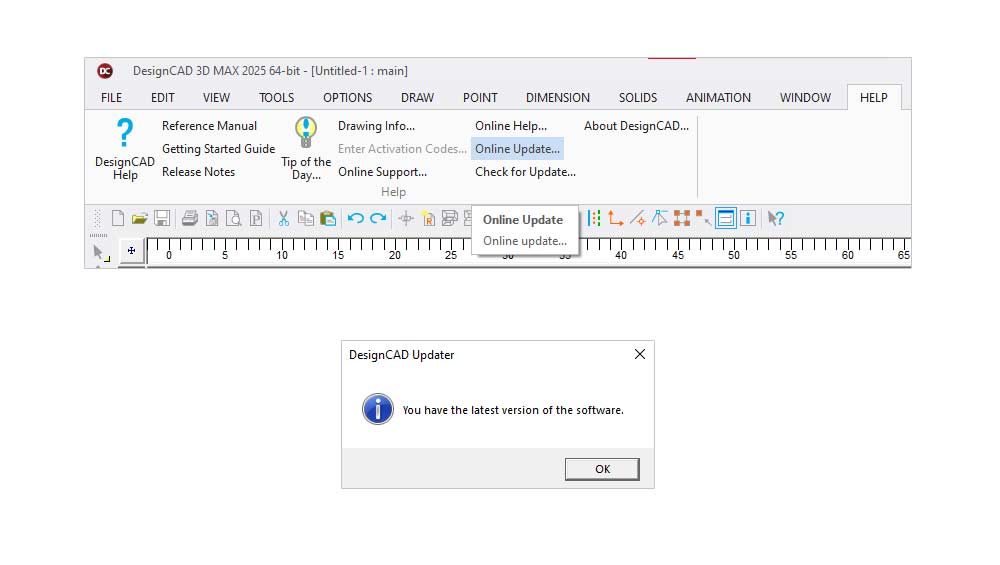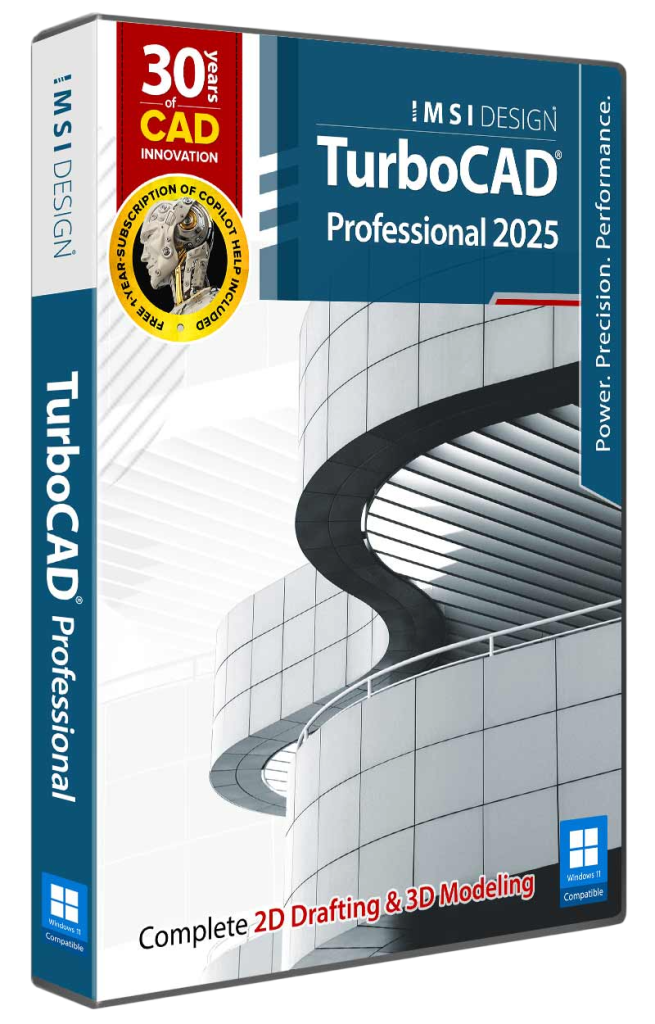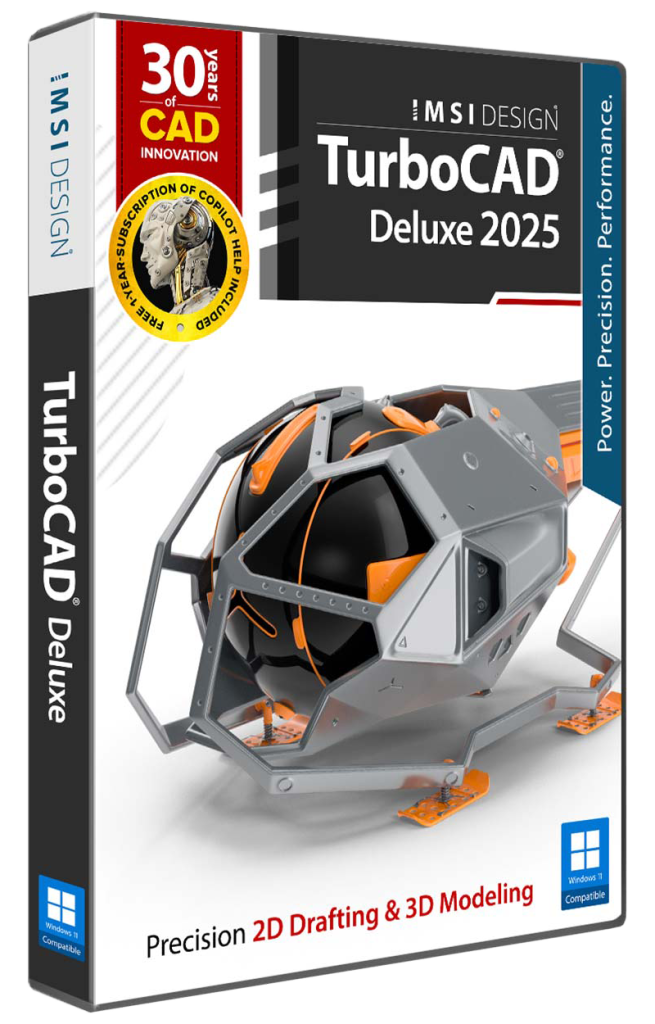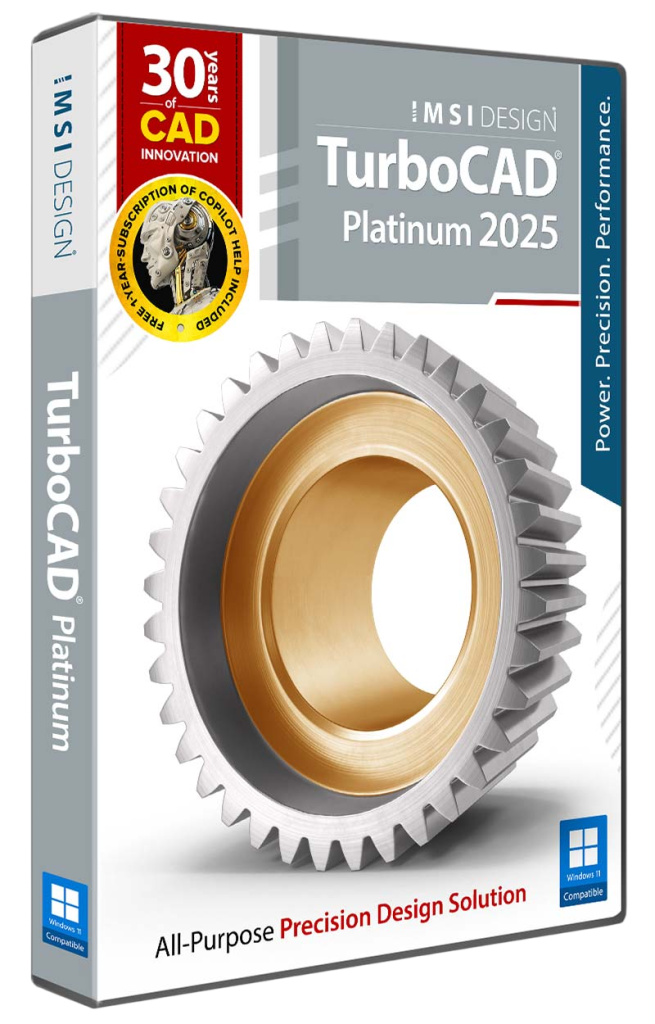Description

Product Summary
DesignCAD™ 2D Express is a user-friendly CAD program designed for precise 2D drafting and design. Its intuitive interface provides access to a wide range of tools, enabling users to create accurately scaled drawings with ease. Ideal for architectural plans, engineering layouts, and various design applications.
New Features
- Easy-to-use 2D drafting & design
- Smart menus for efficient navigation
- Layer management for organized drawings
- Associative dimensions for dynamic measurements
- Enhanced flexibility when sharing work
- Compatibility with AutoCAD® DWG/DXF formats
Key Features
- ODA version 25.7 support
- SketchUp 2024 compatibility
- Basic shapes
- Points on path tool
- DesignCAD™ updater
- Improved redraw performance
System Requirements
Operating System
- Microsoft Windows 11, Windows 10, Windows 8* 64-bit, Windows 7 (64-bit) – 4 GB RAM, 750 MB free Hard Drive Space.
- Note: DesignCAD™ is designed for desktops or laptops that meet these requirements. Windows RT technology for tablets is not supported.
- Recommendation: Your experience with DesignCAD™ will be greatly enhanced with a newer generation, higher-speed CPU, with 8+ GB RAM
CPU Type
- 1 Gigahertz (GHz) or faster 64-bit (x64) Intel processor.
- Note: ARM processors are not supported.
Other
- Mouse Pointing Device (wheel button recommended).
- Important Notice to Subscription Customers: Subscriptions require an active Internet connection in order to maintain the subscription license.
Key Features
New & Improved Features
ODA Version 25.7 Support
DesignCAD™ supports ODA version 25.7, offering enhanced performance, broader compatibility—including AutoCAD® support from R12 through 2025—and access to advanced features and optimizations. This version improves stability, extends support for industry-standard file formats, and refines APIs for more efficient development processes.
Points on Path Tool
DesignCAD™ introduces the Points on Path Tool, allowing users to place points along various paths, including curves, splines, lines, vectors, planes, polygons, arcs, and circles. This tool provides precise control over point distribution, helping users create detailed and accurate designs.
Users can choose between two placement modes: defining a fixed distance between points for uniform spacing or specifying the number of points required on a given path. These options allow for greater flexibility in arranging points, making this tool useful for a variety of design tasks.
Basic Shapes
DesignCAD™ is introducing new basic shape geometries to expand its drawing and modeling capabilities. Users can define precise parameters for each shape, ensuring accurate construction and greater control over dimensions. These fundamental shapes enhance flexibility in design, making geometric drafting more efficient and intuitive.
Improved Redraw Performance
The Draw Polyline function has been optimized to deliver significantly improved performance. Zooming in and out or redrawing the drawing now happens much faster, reducing delays and enhancing responsiveness. This optimization results in approximately 7x faster performance.
Permanent License
Download once and own it forever. Ideally suited for users who need a single license or users who feel they may not need to upgrade each year.

