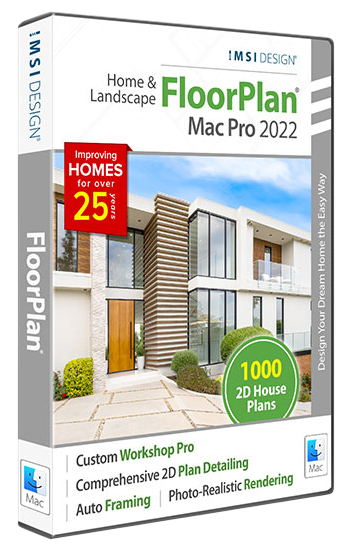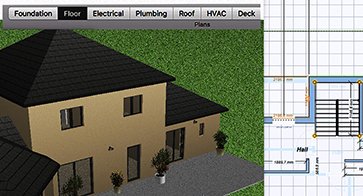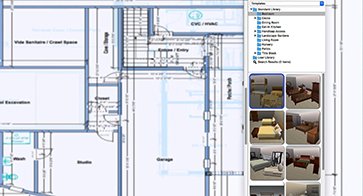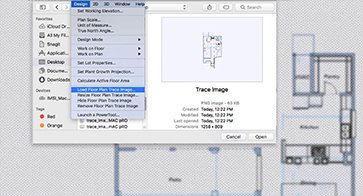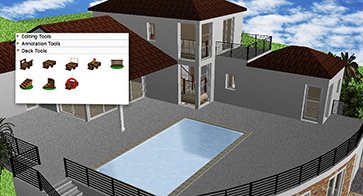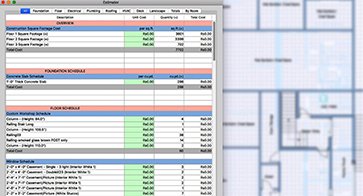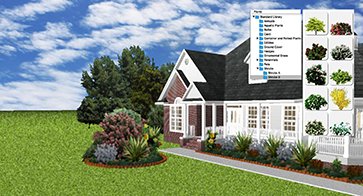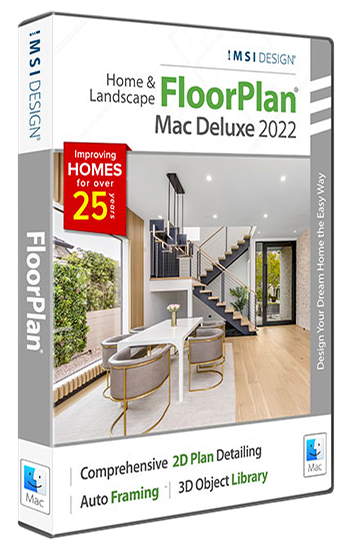Description

The Professional Home Design Solution
FloorPlan Home & Landscape Pro is the easiest way to design your dream home! Plan all phases of your home from foundation, HVAC, electrical, and plumbing to the walls, windows, doors and custom roof. Visualize a new kitchen, bath, or room addition with custom cabinets, lighting, furniture and appliances. Create “colorboards” of your favorite paint colors, flooring, windows treatments… then swap in one click! Even design outdoor landscapes including decks, fences, paths, lawns and gardens with custom topography and outdoor lighting. It’s everything you need!
No Experience Required
We consider this our professional version, but only because it offers the most easy-to-use features. Even a novice can get started right away!
- QuickStart™ for a simple way to create custom home designs
- Floor Plan Trace to scan and trace your own floor plans
- Professional Designed Home Plan Templates
- Tips and Tricks offer help with the specific tool you’re using
- Training Center with over 100 videos to boost your skills
- Thousands of drag-and-drop symbols, materials, textures, and paint colors
Powerful Features
FloorPlan does the work so you don’t have to. It’s got all the tools you need to quickly and easily design your dream home!
- 2D/3D design with precise auto-dimensions
- Automatic cost estimator and “Building Green” design tips
- Design Tools, Landscape Tools, Building Structure Tools
- Interior and Exterior Lighting Simulations & Fixtures
- Multiple ways to view your FloorPlan Design
- 2D Engine – High performance and high-quality rendering for 2D geometry and text.
- 2D Engine – Support for customizable line, fill, and pattern colors.
- Drawing Styles – Customize and apply drawing styles for any objects or group of objects.
- Draw Style Profiles – Pick and apply a profile to an object.
- Draw Style Profiles – Save your profile, then quickly and easily apply to selected objects.
- Format Painter – Easily copy the same style to other objects.
- Line and Pattern Styles – Customize lines and patterns to your design.
- Rich Text – More custom text options and Choose multiple fonts and attributes.
- DWG/DXF Import and Export – Includes AutoCAD 2020.

