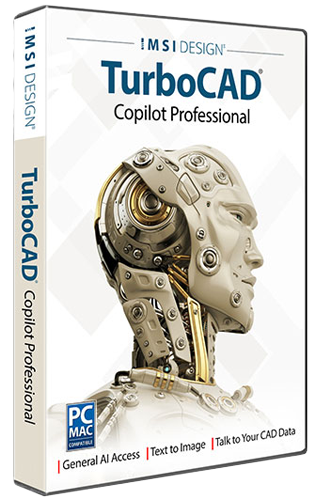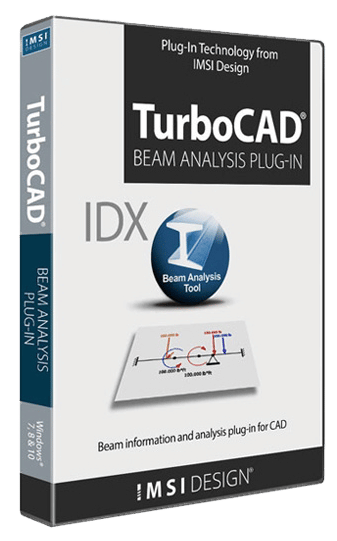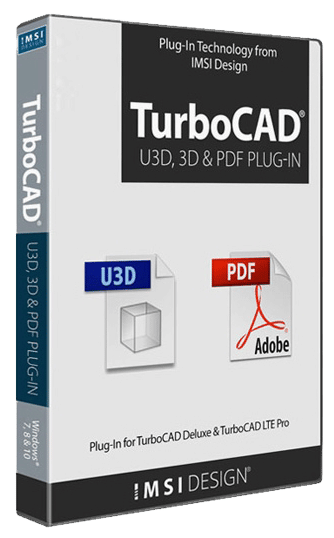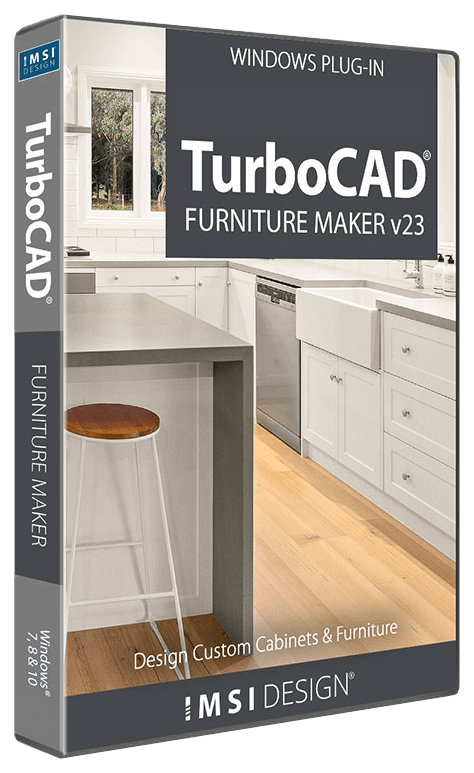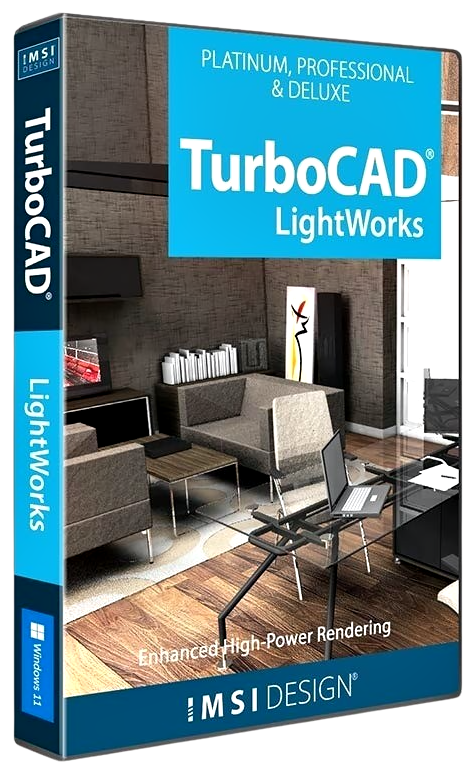Description
Product Summary
TurboCAD® Copilot Professional is the AI-powered design partner that transforms the way you work. Fully integrated with both TurboCAD® for Windows and TurboCAD® for Mac, it accelerates workflows, improves navigation, and provides insightful analysis to support your creative vision. Equipped with Talk to Your CAD Data, General AI Access, and Text to Image, TurboCAD® Copilot Professional enables users to interact naturally with CAD data, access intelligent assistance, and generate visuals with precision. Designed to handle multilingual requests, it guides users through TurboCAD®, delivers key insights on files, and informs design trends and principles. Whether you need Instant Answers, Data Insights, or AI Expertise, Copilot ensures you stay focused on designing while leveraging AI to unlock new possibilities. With Visual Content Generation, it introduces photorealistic textures and environments into your projects, bringing presentations to the next level.
New Features
- Talk to your CAD Data
- General AI access
- Text to Image
- Instant Answers
- Data Insight
- AI Expertise
- Handles multilingual requests
- Instant Answers
Key Features
Talk to your CAD Data
Interact with CAD data using natural language. Ask questions or give commands, and the AI interprets and acts on them. For example, ask, “Why can’t I blend my selected part with a 0.6 inch blend?” and get an answer. This simplifies working with complex CAD models, making data more accessible without intricate commands.
General AI access
Leverage AI to access and present information, insights, and assistance across various topics within the CAD environment. Instantly tap into a vast repository of information and expertise directly within TurboCAD®. This feature addresses diverse topics and tasks, making it a versatile resource for design queries, technical support, and more.
New & Improved Features
AI-Powered Basic Text-to-CAD
AI-Powered Basic Text-to-CAD in TurboCAD® Copilot Professional is an exciting early step toward a more intuitive design process, allowing users to create CAD objects using natural language commands. While still in its experimental phase, this capability is laying the foundation for a future where AI-driven CAD tools streamline creativity and accessibility. As development progresses, it will continue to evolve, unlocking new possibilities for designers and engineers.
Rendering Scene Analysis
Rendering Scene Analysis in TurboCAD® Copilot Professional offers a detailed breakdown of every element within your rendering scenes, ensuring precision and clarity in visual output. By providing insights into object inventories, material properties, lighting specifications, and renderer-specific data, this tool helps designers refine their setups for optimal photorealistic results. Whether fine-tuning textures, adjusting transparency, or analyzing lighting conditions, Rendering Scene Analysis delivers the critical information needed to achieve the highest-quality visuals.
Visual Enhancements in Copilot
Visual Enhancements in TurboCAD® Copilot Professional improve readability and accessibility, making design analysis more efficient. With features like Color Marks for quick identification, Texture Links for direct file access, and a Dark Theme to reduce eye strain, users can navigate reports with ease. Additionally, the Report before Post-Processing option provides raw HTML previews for a more refined review. These enhancements elevate both functionality and user experience, ensuring a more streamlined workflow.
Next-Level AI-Powered Design
TurboCAD® Copilot Professional introduces powerful new features designed to refine workflows, expand creative possibilities, and optimize CAD performance. From Rendering Scene Analysis for deeper visual insights to AI-Powered Basic Text-to-CAD for intuitive object creation, these enhancements push the boundaries of AI-driven design. Visual Enhancements improve accessibility, while Part Creation & Editing streamlines component customization. Whether refining materials, automating design tasks, or boosting precision, the latest innovations ensure a smarter, more efficient CAD experience.
Part Creation & Editing
Part Creation & Editing in TurboCAD® Copilot Professional simplifies the process of generating and modifying mechanical components, allowing users to create precise 3D models with ease. The Part Creator offers a library of standard components with parametric customization, while the Part Editor enables non-destructive modifications and real-time previews. Whether designing complex gears, structural beams, or custom fasteners, this functionality eliminates manual calculations and adapts to project specifications, ensuring accuracy and efficiency.
Permanent License
Download once and own it forever. Ideally suited for users who need a single license or users who feel they may not need to upgrade each year.

