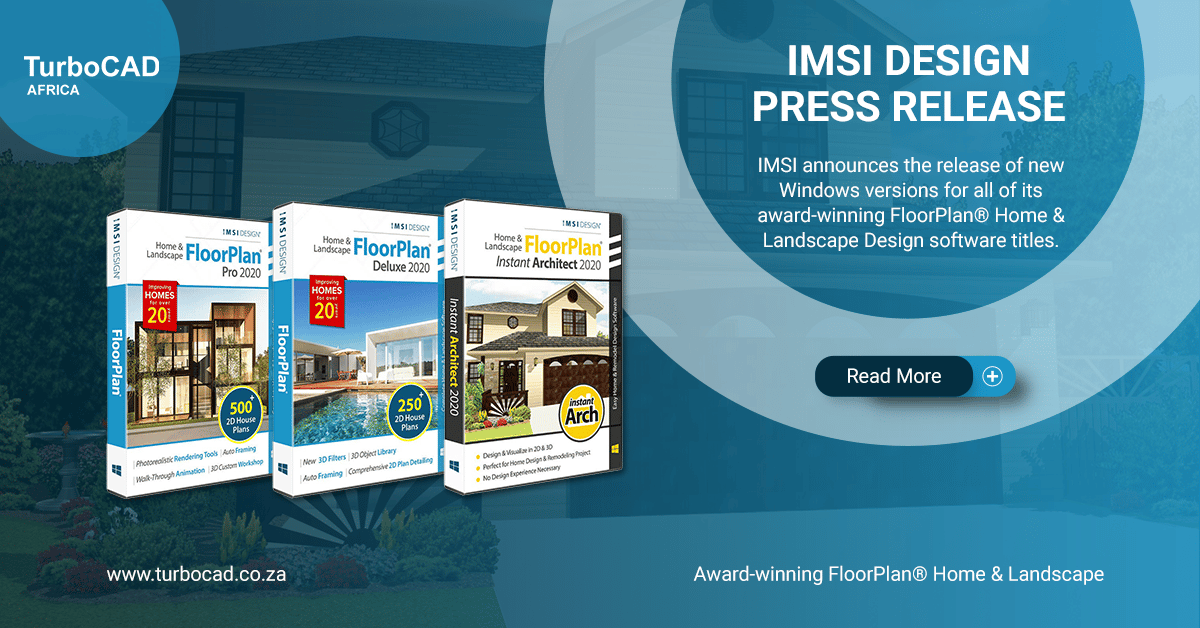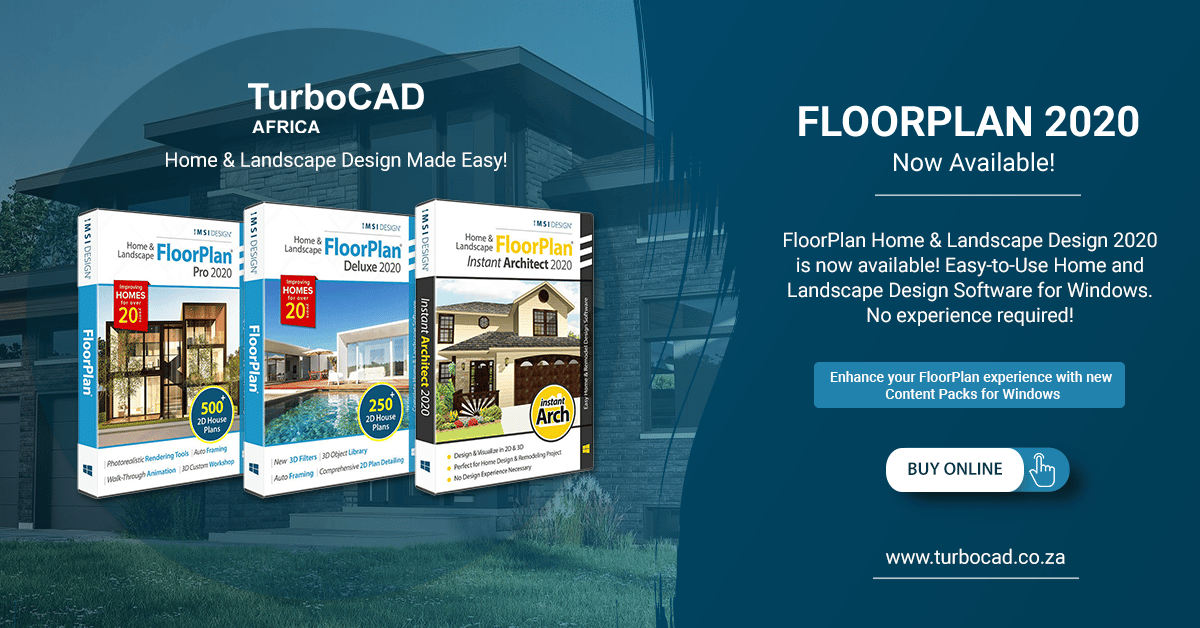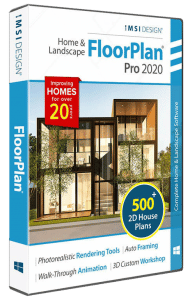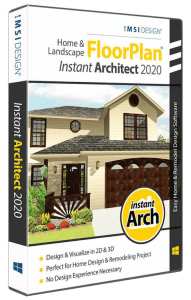IMSI Design, a leading software developer of Home Design and CAD titles for over 30 years, today announced the release of new Windows versions for all of its award-winning FloorPlan Home & Landscape Design software titles. These products are available now through the TurboCAD.co.za website.
“Our return to the original FloorPlan brand name underscores our commitment to providing comprehensive and value-priced home and landscape design software for consumers and professionals alike. The new Custom Workshop Pro toolset adds true 2D and 3D CAD design capabilities and greatly expands file interoperability to CAD and graphics file formats. This powerful set of tools lets you create any type of object – interior and exterior design fixtures, furniture, or household objects, and then save them to your library for reuse. This is a real game-changer!” said Bob Mayer, President of IMSI Design. “In addition, the new 360o Online Viewer is a great way for users to collaborate on their designs,” added Mayer.
Find below an overview of FloorPlan Pro & Deluxe 2020 products & a breakdown of the new and improved features:
FloorPlan 2020’s new and improved features include:
PERFORMANCE
64-Bit Version – Experience faster performance with new 64-bit processing. Handles large files with ease and provides for faster graphics rendering.
2D PLAN DETAILING
Callouts – Define portions of the building model such as details, sections, and elevations.
Fill Patterns – New fill patterns have been added with an ability to rotate them. The Fill Pattern library is now expandable through downloaded content.
Note Markers – Identify building specifications such as framing requirements or pier locations.
Window and Door Labels – Add custom labels for use, for example, in identifying the manufacturer name or model/part number.
3D DESIGN & EDITING
Custom Workshop Pro – This new module adds over 90 CAD tools to FloorPlan. These include 2D drafting, 3D modeling, editing, and data sharing tools, all of which allow users to create virtually any object to complement their home design project. The objects can be saved to your library and used with any of your home and landscape designs. Custom Workshop Pro can bring in popular CAD file formats such as SketchUp®, 3D Studio®, 3MF, STL, DAE, PLY, as well as Adobe® Illustrator®, PDF, SVG, TIFF, BMP, PNG, and JPG.
VISUALIZATION
360o Online Viewer – Export your rendered 3D view of a room to a 360° view, including floor and ceiling, and then via the Punch! Online Web Viewer.
Enhanced Rendering Options – The new LightWorks® rendering engine creates stunning presentations. Render management of materials, luminance, environments, and advanced render styles give you truly photorealistic results. Additional lighting options including Sky, Area and Custom Object Lights help create stunning indoor renderings.
CONTENT AND INTEROPERABILITY
2D House Plans – Single and two-story plans that can be used as a tracing layer for a 3D design.
New Export Support of STL and OBJ formats – OBJ Export includes support of Textures.
And much, much more…
FloorPlan 2020 New & Improved Features – Video Showcase
Contact Details:
TurboCAD Africa
086 100 1277
© 2020 TurboCAD Africa. All rights reserved. IMSI and TurboCAD are registered trademarks and/or trademarks of IMSI Design, LLC. AutoCAD is a registered trademark of Autodesk. All other identifiable marks are the property of their respective owners.




