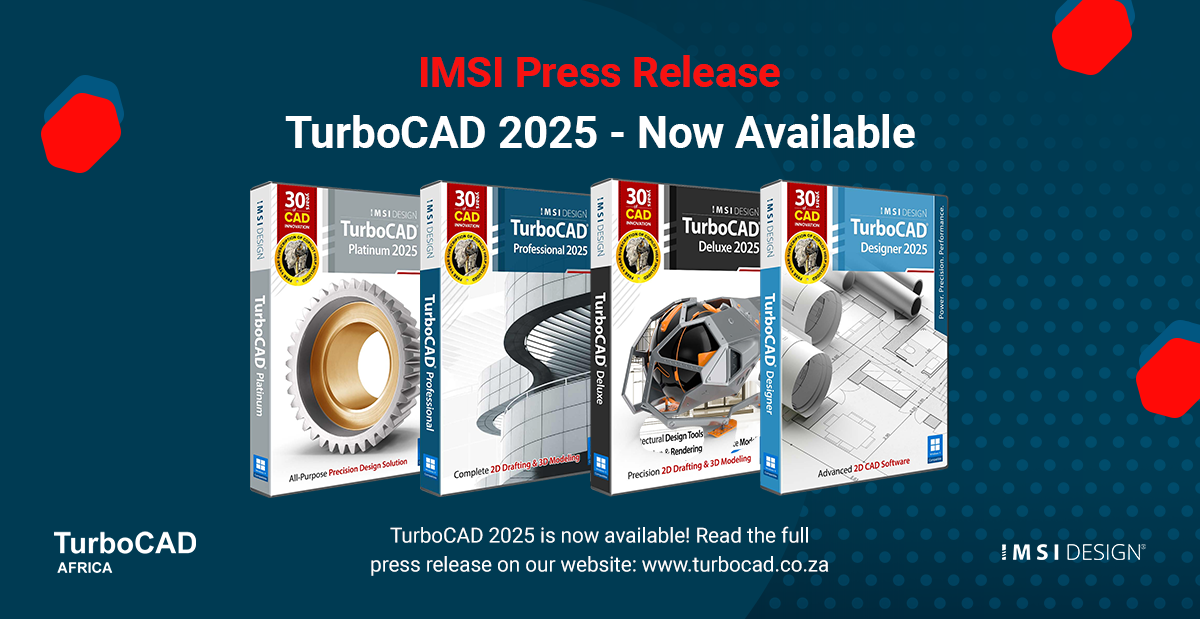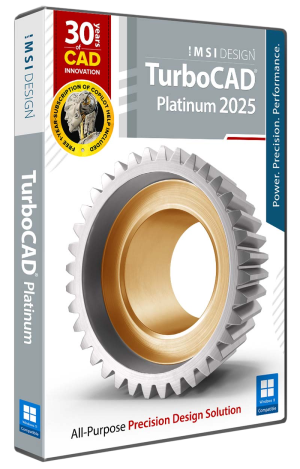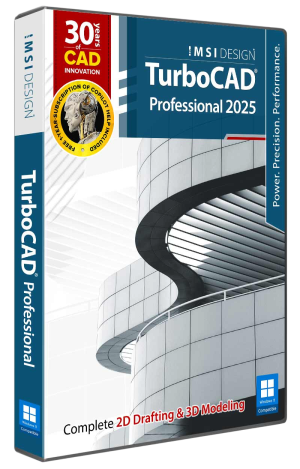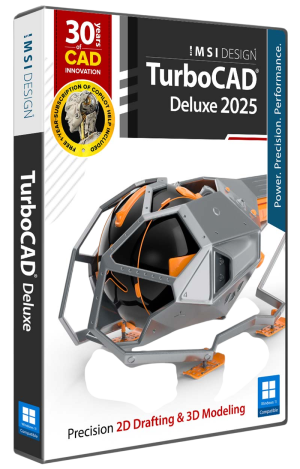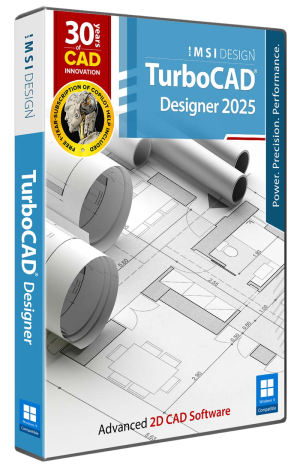
IMSI Design Releases TurboCAD 2025
Redefining Precision and Creativity in CAD Design
NOVATO, Calif. – June 17, 2025 – IMSI® Design, a leader in CAD software solutions, is excited to announce the launch of TurboCAD® 2025, a transformative release that redefines precision, productivity, and creativity in computer-aided design. With over 70 new features and improvements, TurboCAD® 2025 equips professionals and designers with tools to tackle projects efficiently.
Key New and Improved features include:
Performance, User Interface & Usability
TurboCAD® 2025 introduces Smartly Organized Workspaces, organizing tools into dedicated environments tailored to specific tasks. Whether drafting technical drawings, modeling complex 3D designs, or creating architectural blueprints, TurboCAD®’s pre-configured workspaces ensure optimal tool availability, minimizing setup time and maximizing productivity.
The Redesigned Start Page offers workspace selection, professional templates, theme customization, and instant previews of recent files. The Command Finder enables quick tool searches and direct command execution, reducing navigation time while keeping essential functions accessible.
AI-Powered Features
The optional TurboCAD® Copilot Professional plug-in introduces new AI-driven tools to enhance rendering workflows, provide deeper design insights, and facilitate part creation. The Rendering Scene Analysis tool delivers detailed scene insights, including inventories, material properties, light sources, and other critical data for photorealistic results. Enhanced reporting includes color marks, texture links, a dark theme, and raw HTML previews for optimized workflows. TurboCAD® 2025 introduces a Part Creator and Part Editor for parametric creation and non-destructive editing of mechanical components.
Rendering and Visualization
TurboCAD® 2025 builds on its robust TurboLux™ Rendering engine with new features like adjustable Ground Shadows, precise Tone Mapping for scene brightness, and improved defaults optimized for architectural visualization.
Architectural Tools: Curtain Walls
Architects can design complex building envelopes using the Curtain Wall tool, which supports grid-based facade design, nested divisions, material assignments, and compatibility with industry-standard formats.
File Interoperability
TurboCAD® 2025 ensures reliable collaboration with enhanced file handling capabilities, including ODA STEP Support, Teigha (ODA) 25.7 Update, and SketchUp 2024 Support.
Executive Insights
“The release of TurboCAD® 2025 marks a pivotal step in enhancing the connection between designers, their tools, and their data,” states Tim Olson, Vice President of IMSI® Design. “With the newly introduced features in TurboCAD® Copilot Professional, we’re taking AI-driven design to the next level. From rendering scene analysis to advanced part creation tools, these innovations provide deeper insights and streamline workflows, empowering users to focus on creativity and innovation.”
“We are committed to addressing the evolving needs of our users,” says Rita Buschmann, Vice President of Product Management, CAD and Home Design. “The redesigned Start Page exemplifies this commitment, offering professional templates, customizable themes, and instant access to recent files. Combined with smartly organized workspaces and the Command Finder, TurboCAD® 2025 delivers faster, more intuitive workflows than ever before.”
TurboCAD 2025 Feature Comparison
Quickly see the feature differences of TurboCAD Platinum, TurboCAD Professional, TurboCAD Deluxe, and TurboCAD Designer.
COMPARISON CHART
| Platinum | Professional | Deluxe | Designer | ||
|---|---|---|---|---|---|
| Performance, User Interface and Usability | |||||
|
AutoCAD®-like 2D Drafting
|
✔ | ✔ | ✔ | ✔ | |
|
Undo Manager
|
✔ | ✔ | ✔ | ✔ | |
|
Dark Theme/4K Support
|
✔ | ✔ | ✔ | ✔ | |
|
Ribbon UI Customization
|
✔ | ✔ | ✔ | ✔ | |
|
Audit System
|
✔ | ✔ | ✔ | ✔ | |
|
NEW:Newly designed launcher and start screen with workspace selection
|
✔ | ✔ | ✔ | ✔ | |
|
NEW: Find Command in Ribbon UI
|
✔ | ✔ | ✔ | ✔ | |
|
Copilot Help (free 1-Year-Subscription)
|
✔ | ✔ | ✔ | ✔ | |
|
Copilot Professional
|
Optional Plug-in |
Optional Plug-in |
Optional Plug-in |
Optional Plug-in |
|
| Advanced UI Tools | |||||
|
Progress Meter for Interop Filters
|
✔ | ||||
|
Command Line with Dynamic Input LTE Workspace)
|
✔ | ✔ | |||
|
Purge Tool
|
✔ | ||||
| Layer & Design Management | |||||
|
Layer Filters
|
✔ | ✔ | ✔ | ||
|
Design Director
|
✔ | ✔ | ✔ | ||
| 2D DRAFTING & EDITING | |||||
| Basic 2D Tools | |||||
|
2D Drawing, Editing, and Modifying
|
✔ | ✔ | ✔ | ✔ | |
|
Bezier Curves
|
✔ | ✔ | ✔ | ✔ | |
|
Smart Dimension Tools
|
✔ | ✔ | ✔ | ✔ | |
|
PDF Underlay
|
✔ | ✔ | |||
| Advanced 2D Tools | |||||
|
Advanced Drawing Tools (Gear, Surface Tolerance, Text along Curve)
|
✔ | ||||
|
Best Fit Circle/Line
|
✔ | ✔ | ✔ | ||
|
Auto Numbering Feature
|
✔ | ✔ | ✔ | ✔ | |
|
Associative Arrays and Pattern Tools
|
✔ | ✔ | |||
| 3D Modeling & Editing | |||||
| Basic 3D Tools | |||||
|
3D Surface Primitives, Booleans, Helix
|
✔ | ✔ | ✔ | ||
|
3D Splines and Polylines
|
✔ | ✔ | ✔ | ||
| Basic 3D Operations | |||||
|
Extrude, Sweep, Revolve Generate 3D objects from 2D profiles.
|
✔ | ✔ | ✔ | ||
|
Mirror Copy Tool for 3D Objects
|
✔ | ✔ | ✔ | ||
|
Slot Tools
|
✔ | ✔ | ✔ | ||
| Advanced 3D Tools | |||||
|
Advanced Blending Functionality Smoothly blends between 3D surfaces.
|
✔ | ||||
|
3D Patterns from Compound Profiles
|
✔ | ||||
|
Surface Extrude for Polylines/3D Curves
|
✔ | ✔ | |||
| Facet Editing | |||||
|
Facet Editor (Copy/Delete Faces, Multi-Window Work)Edit mesh/facet models, copy/delete faces, and work in multiple windows.
|
✔ | ||||
|
Bypass Material Assignment to Faces
|
✔ | ||||
| Mechanical Design | |||||
|
Flange Sheet, Unbend Tool
|
✔ | ||||
|
Hole Tool – Custom Holes
|
✔ | ||||
|
ACIS®
|
✔ | ||||
| Surface & Advanced Modeling | |||||
|
Surface on Face (Offset Option)
|
✔ | ||||
|
Surface by Set of Polylines
|
✔ | ✔ | |||
|
Lofting Tool with Skinning/Sweep Path
|
✔ | ||||
| Associative Tools | |||||
|
Associative Intersections/Sections
|
✔ | ||||
| 3D Print & Repair | |||||
|
3D Print Repair Tool
|
✔ | ✔ | ✔ | ||
| Other Tools | |||||
|
Shell Tool, Face Offset
|
✔ | ||||
|
ACIS® Faceter Surface Tolerance
|
✔ | ||||
|
Advanced 3D Editing
|
✔ | ||||
|
3D Extrusion & Revolve
|
✔ | ✔ | ✔ | ||
|
Part Tree/History Tree
|
✔ | ||||
|
NEW: AI-powered Part Creator / Part Editor
|
✔ | ISO Hex Screw & Nut Excluded |
Limited | ||
|
NEW: AI-powered basic Text-to-CAD
|
✔ | ✔ | ✔ | ✔ | |
|
Solid Modeling Tools
|
✔ | ||||
|
Imprint Tools
|
✔ | ||||
|
Law Tools
|
✔ | ||||
|
Sheet Metal Tools
|
✔ | ||||
|
Surface and Mesh Tools
|
✔ | ||||
|
Face Manipulation Tools
|
✔ | ||||
|
3D Print & Repair Tools
|
✔ | ✔ | ✔ | ||
|
Associative Modeling
|
✔ | ||||
|
Modeling Engine
|
✔ | ||||
|
Precision Tools
|
✔ | ||||
|
Point Cloud Triangulation, Subset Point Cloud
|
✔ | ✔ | |||
| Architectural Design & GIS | |||||
|
House Builder Wizard
|
✔ | ✔ | ✔ | ||
|
Simple BIM via IFC Support
|
✔ | Import Only |
Limited | ||
| Intelligent (Parametric) Architectural Objects | |||||
|
Walls (Self-Healing; Straight, Curved; Block Insert)
|
✔ | ✔ | ✔ | ||
|
Compound Wall Definitions / Multi-Component Walls
|
✔ | ||||
|
Windows & Doors
|
✔ | ✔ | ✔ | ||
|
Muntins for Windows & Doors
|
✔ | ||||
|
Roofs
|
✔ | ✔ | ✔ | ||
|
Slabs (Floor and Roof Slabs, with Openings)
|
✔ | ✔ | |||
|
Stairs
|
✔ | ||||
|
Rails
|
✔ | ||||
|
Markers
|
✔ | ✔ | ✔ | ||
| Schedule Tools | |||||
|
Schedule
|
✔ | ✔ | ✔ | ||
|
Schedule Tool and Wizard
|
✔ | ✔ | |||
| Architectural Documentation | |||||
|
Architectural Sections and Elevations
|
✔ | ✔ | |||
| Grids and Structural Tools | |||||
|
Architectural Grid – AEC Grid
|
✔ | ✔ | ✔ | ✔ | |
|
AEC Radial Grid
|
✔ | ✔ | |||
| Style Management | |||||
|
Style Manager
|
✔ | Limited | Limited | ||
| Advanced Architectural Tools | |||||
|
Self-Trimming and Self-Aligning Blocks
|
✔ | ✔ | ✔ | ||
|
Geolocation of Drawings, Compass Rose
|
✔ | ✔ | ✔ | ||
|
Array Tools for ADT (Architectural Desktop) Objects
|
✔ | ✔ | ✔ | ||
|
BIM Tool (BIM Palette)
|
✔ | ✔ | ✔ | ||
|
Removal of Lines Between Floors in Multi-Story Houses
|
✔ | ✔ | ✔ | ||
|
Railing by Path for Polyline Arc Segments
|
✔ | ✔ | ✔ | ||
| Roof Tools | |||||
|
Roof: Different Overhangs for Each Side
|
✔ | ✔ | ✔ | ||
|
Multi-Level Roof (Gambrel Roof)
|
✔ | ✔ | ✔ | ||
|
Roof Including Cut Edge Type: Horizontal
|
✔ | ✔ | ✔ | ||
| Terrain Tools | |||||
|
Create Terrain by Set of Polylines
|
✔ | ✔ | |||
|
NEW: Curtain Walls
|
✔ | ✔ | ✔ | ||
|
NEW: Curtain Wall Entity, Style, Tool, Edit, Split/Join Tools, V-Meet Support
|
✔ | ✔ | ✔ | ||
| Photorealistic Rendering | |||||
|
3D Photorealistic Rendering
|
✔ | ✔ | ✔ | ||
|
Customizable Luminances and Material Libraries
|
✔ | ✔ | ✔ | ||
|
Visualize: Hidden Line, Draft Render, Anti-Aliasing, Ambient Occlusion
|
✔ | ✔ | ✔ | ||
|
TurboLux: Import Scene, Lighting, Draft/Quality Rendering
|
✔ | ✔ | ✔ | ||
|
NEW: TurboLux Ground Shadow
|
✔ | ✔ | ✔ | ||
|
NEW: TurboLux Scene Tone Mapping (Brightness Slider)
|
✔ | ✔ | |||
|
IMPROVED: Default Scene Lighting Settings
|
✔ | ✔ | |||
| Database & Programmatic | |||||
|
Blocks, Xref Support
|
✔ | ✔ | ✔ | ||
|
Programmable SDK & Ruby Scripting
|
✔ | ||||
| Interoperability | |||||
|
AutoCAD® (DWG/DXF) File Compatibility
|
✔ | ✔ | ✔ | ||
|
Adobe® 3D PDF Export
|
✔ | U3D Only |
|||
|
3D Printer Support (STL)
|
✔ | ✔ | ✔ | ||
|
SketchUp Import
|
✔ | ✔ | ✔ | ||
|
Import and Open File Formats
|
54 | 25 | 22 | 15 | |
|
Export, Save As, and Publish File Formats
|
34 | 27 | 23 | 16 | |
|
NEW: Updated Teigha (ODA) to 25.7 Version
|
✔ | ✔ | ✔ | ✔ | |
|
NEW: SketchUp Filter Improvement (2024 SDK)
|
✔ | ✔ | ✔ | ||
|
IMPROVED: ODA STEP Import
|
Already Included in ACIS® |
✔ | |||
| Other | |||||
|
Network License Support
|
✔ | ✔ | ✔ | ||
|
Spatial ACIS®
|
✔ | ✔ | |||
Contact Details:
TurboCAD Africa
© 2025 IMSI Design, LLC. All rights reserved. IMSI and TurboCAD are registered trademarks and/or trademarks of IMSI Design, LLC. All other identifiable marks are the property of their respective owners.

