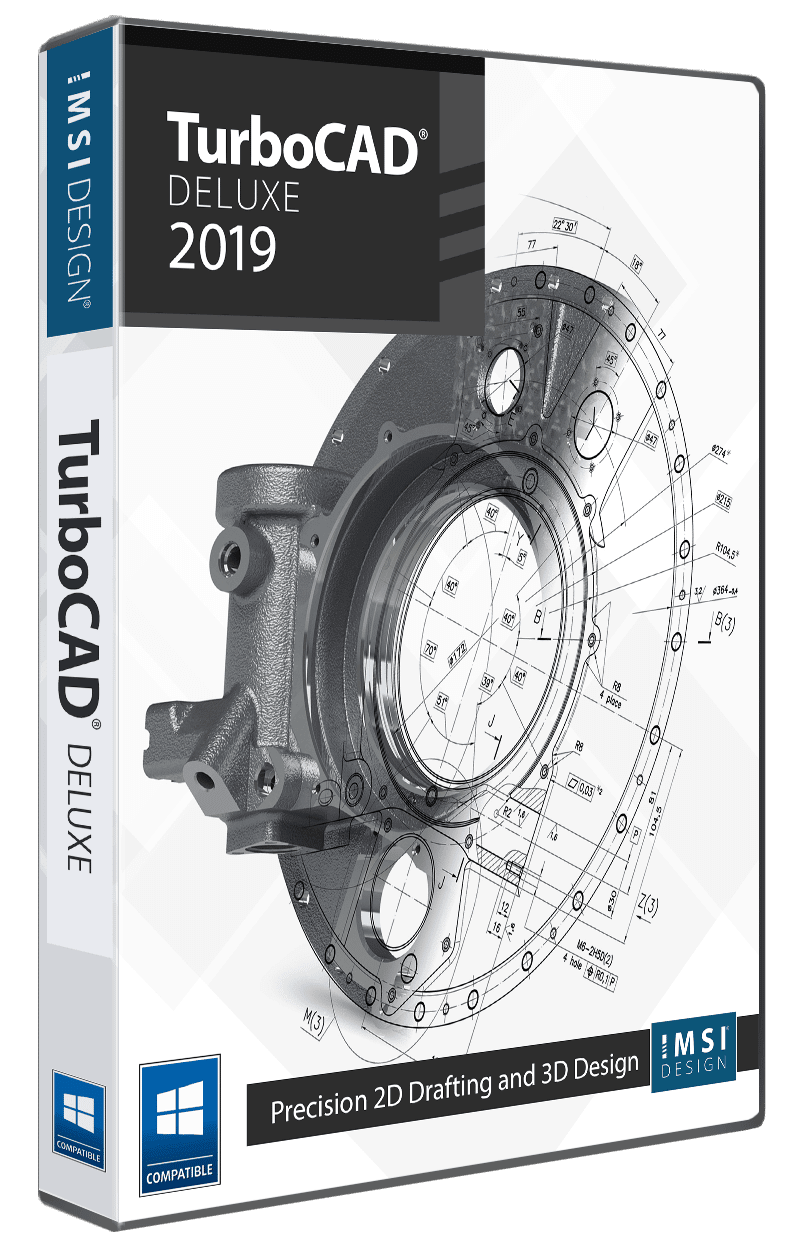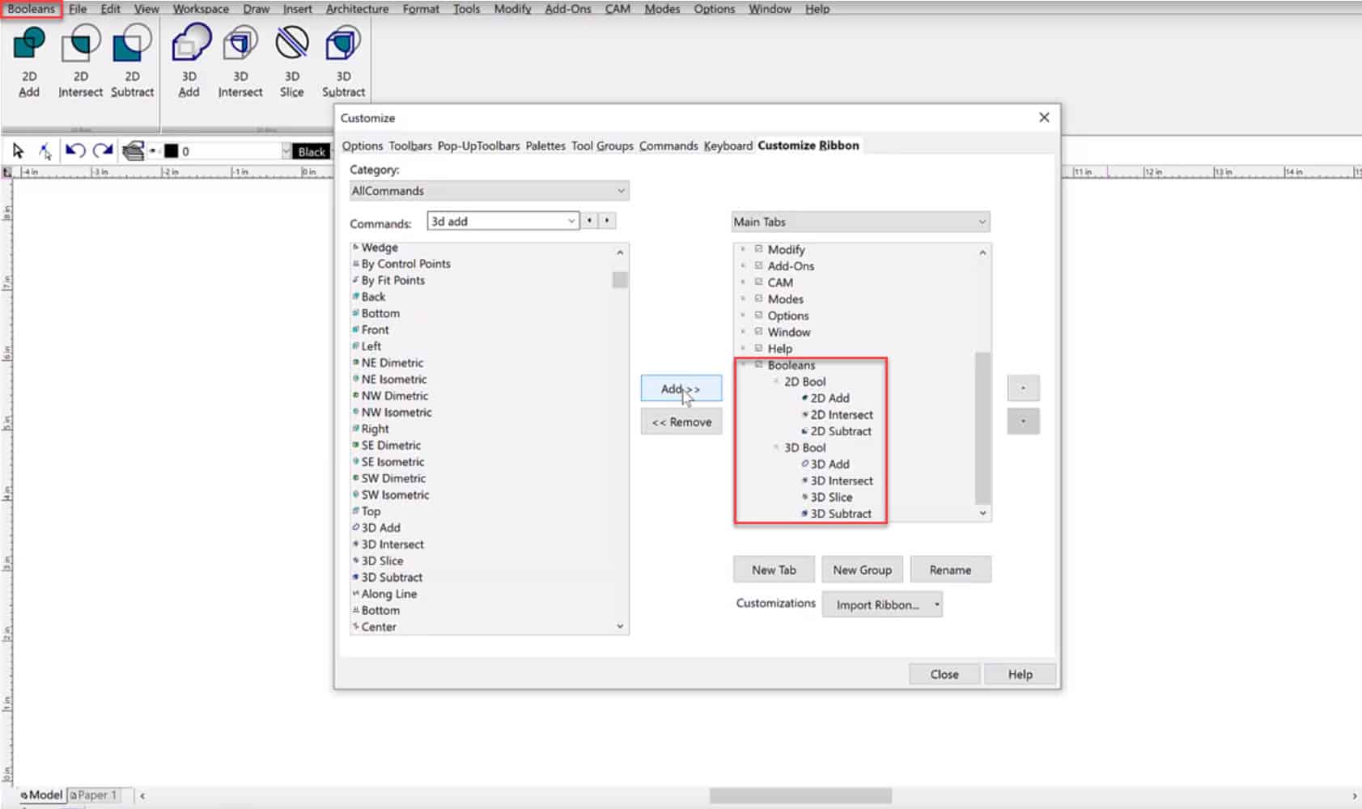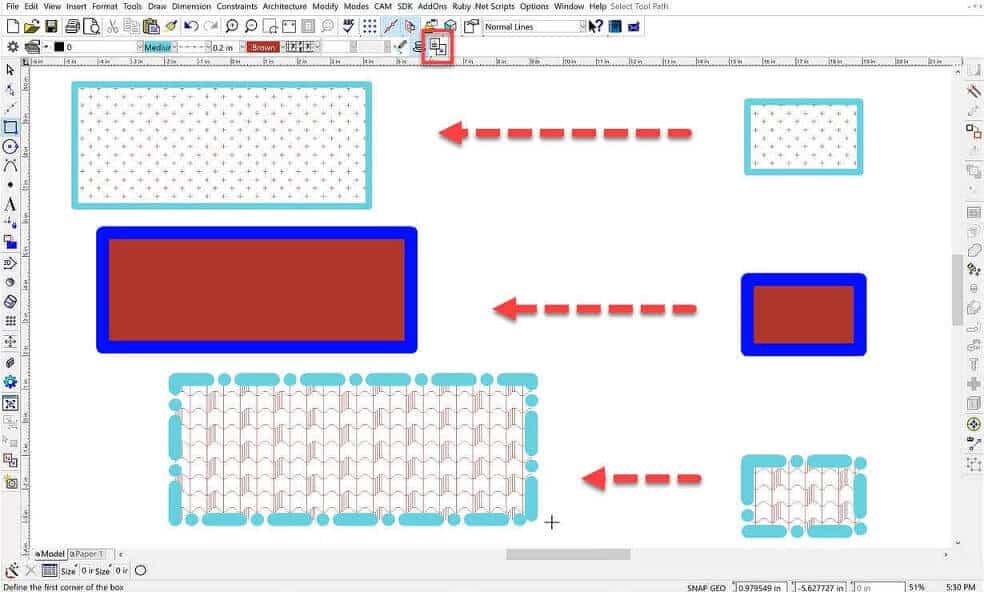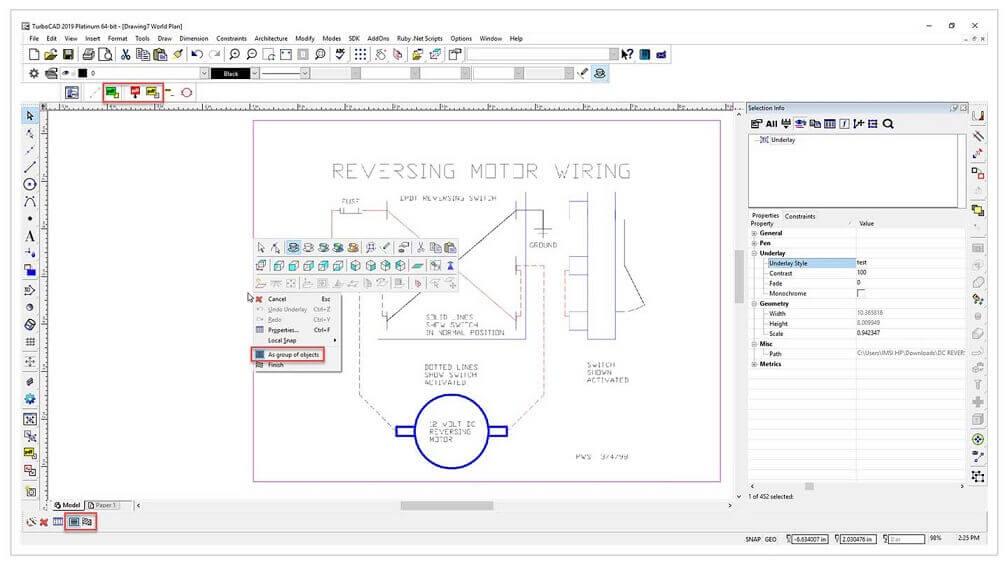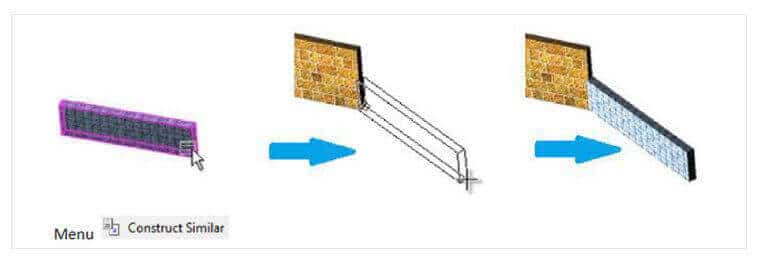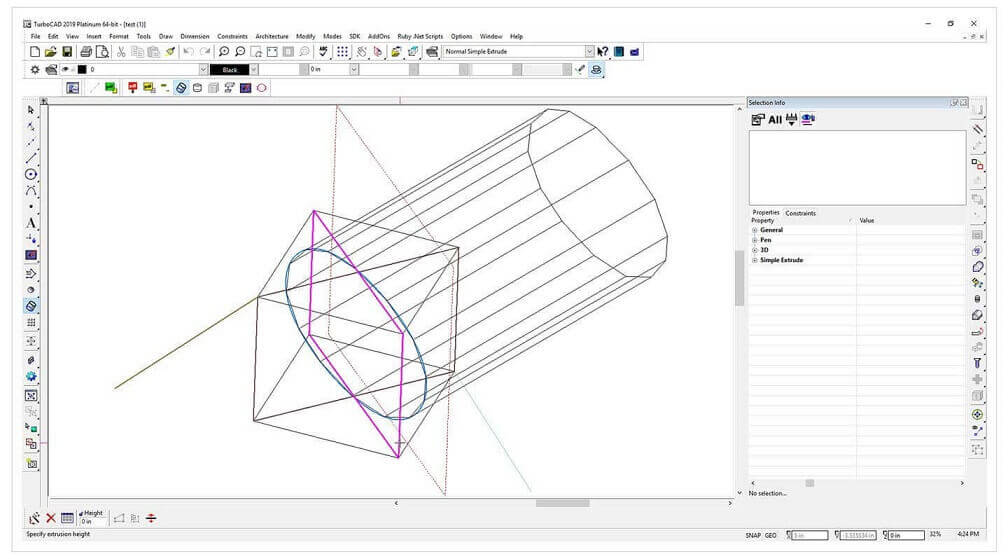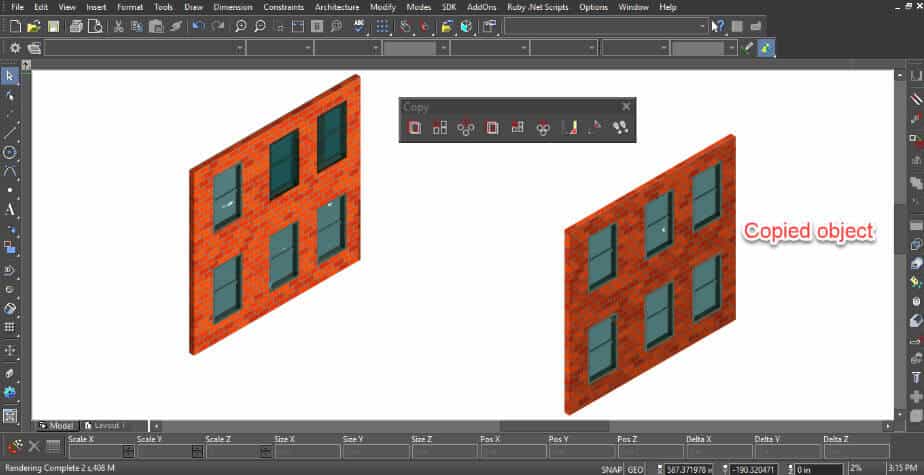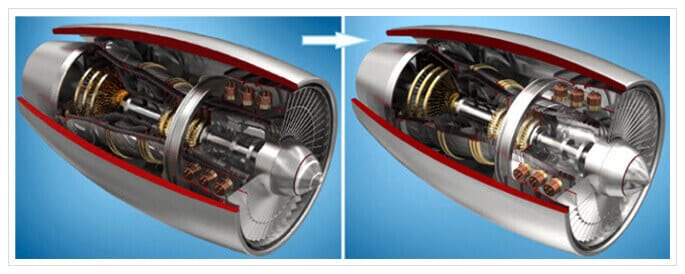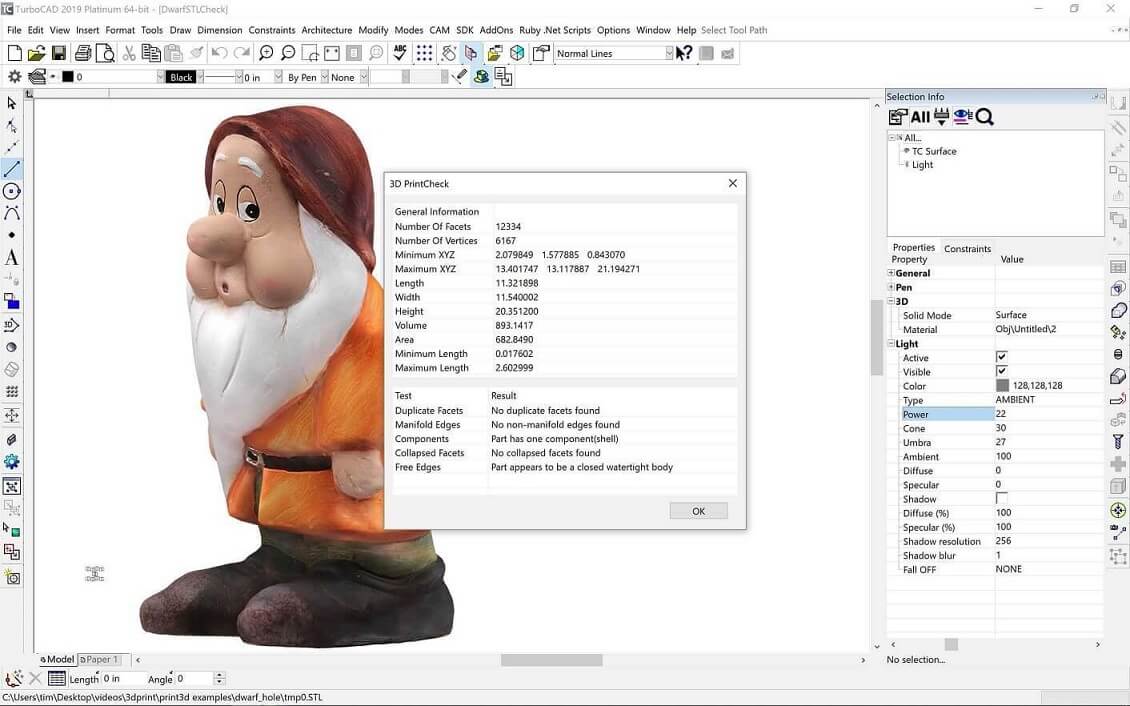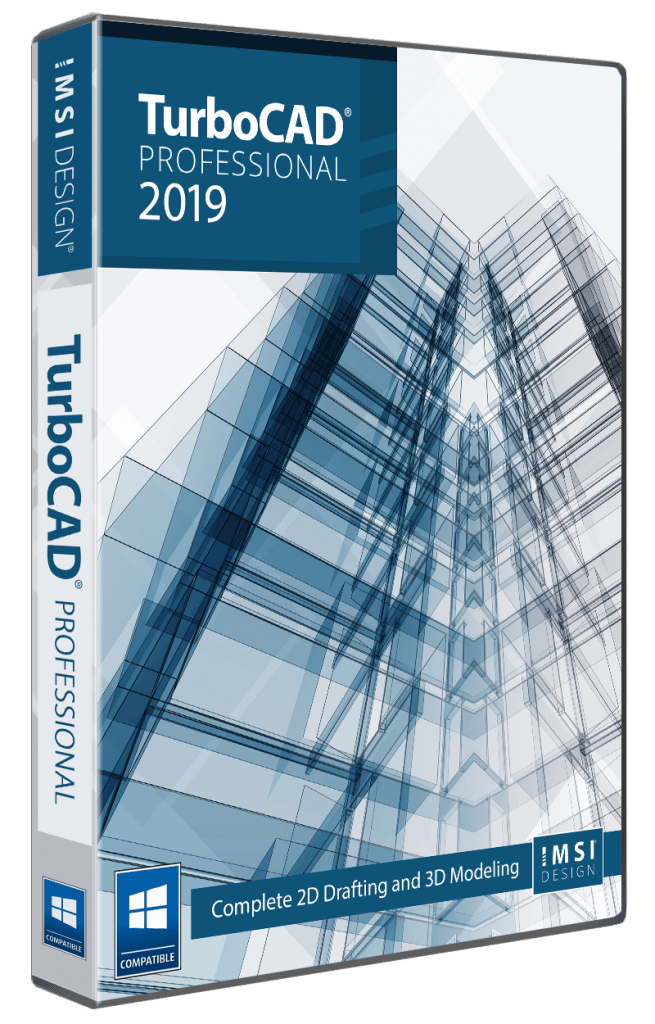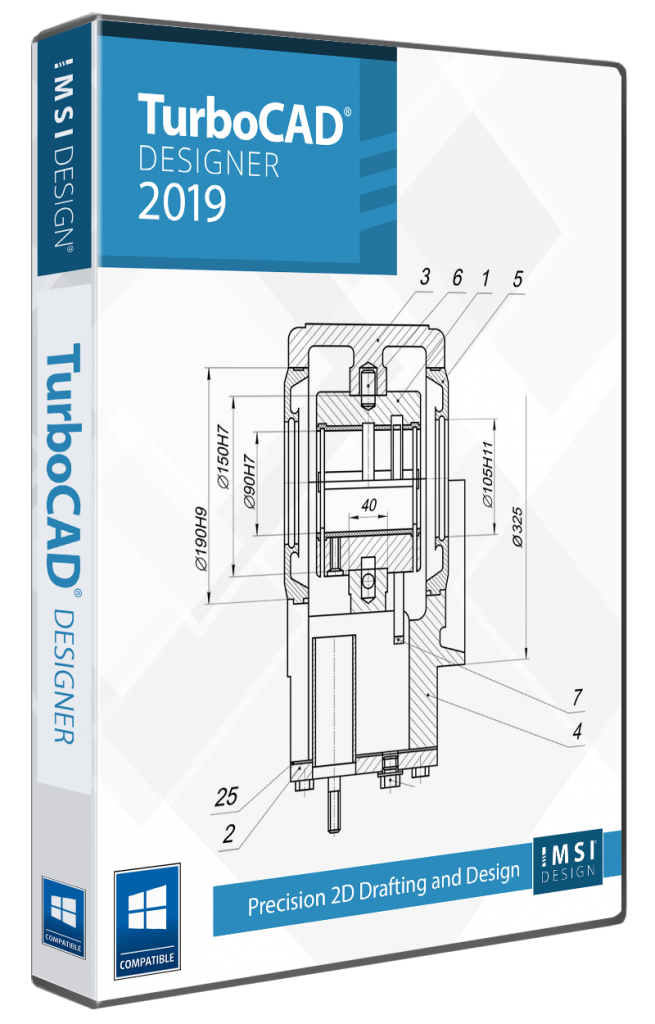KEY FEATURES
USABILITY FEATURES:
New Interface Options – TubroCAD 2019 boasts a new variety of excellent user interfaces including a new RIBBON INTERFACE similar to that found in Microsoft Word and the latest versions of AutoCAD. It also features an updated CADCourse INTERFACE with accelerated keyboard shortcuts for all the commands. Further for traditional users the older CLASSIC INTERFACES type are included so that no matter which interface you prefer you will feel comfortable with the new program. Various types of THEMES are supplied giving you the choice of how you want to interface to appear. At the start of the program a pop-up dialog will appear allowing you to easily choose your preference.
Keyboard Shortcuts – This brilliant new feature is set to revolutionize the way people use TurboCAD! Similar to the functionality found in other products such as Generic CAD or AutoCAD, the user now has the ability to set up keyboard shortcuts that consist of either two or more keystrokes to quickly invoke any TurboCAD command. These keystrokes are sequential and do not need to be a keyboard combination.
Isolate and Hide Objects – This terrific new feature allows you to take a complex drawing and to quickly reduce its complexity by allowing you to select certain entities and to isolate them independent of layers or groups. In this way you can focus on the entities that you’re wishing to edit while avoiding overlapping or otherwise complicated entities. In addition to isolating certain objects you also have the choice of hiding additional objects so that you can focus only on the entities that are important during the editing procedure. When complete you can simply hit the Unhide option and the drawing will return to its previous state.
Complete Set of 2D/3D Drafting, Design, and Modeling Tools – TurboCAD® employs a large selection of line, arc, curve, spline tools, and other expected tools, so that no matter the situation you’ve got access to the right tool for the job. When used with TurboCAD® snaps, modification tools, and drawing aids you will be able to quickly draft and document your designs.
- Drawing Tools
- Editing/Modification Tools
- Dimension Tools
Context-Sensitive Help – Right-click to instantly access recently used tools, recently entered values, and a quick way to change or reset reference points. If a TurboCAD® tool is active, the context menu provides a contextual toolbar as well, with additional similar tools and functions.
Flexible User Interface – Turn on and off only the tools you want to see as you work in a familiar, windows-like, customizable interface. Display TurboCAD’s comprehensive set of 2D/3D design tools with full explanations in the beginner mode. Switch to intermediate or expert mode to gain screen space as you become more familiar with the program.
Page Set Up Wizard – Breeze through questions designed to help you define your drawing’s size and orientation, units of measurement, printing scale and viewpoints.
Advanced Handle-Based Editing – Save time and draw more accurately, more quickly. TurboCAD® provides handles for scaling, but also for rotating, moving and aligning objects. Plus, the totally flexible design of the Conceptual Selector allows users to customize any visual and editing parameters available in the application (eg. Move, scale, or rotate).
Snaps & Geometric Alignment Aids – Draw lines quickly and let snap tools automatically align them with the closest center point, end point, or dozens of points you choose. Geometric alignment aids improve snap indicators.
Window or Crossing Selection – Users can select objects with a mouse by using the Window or Crossing methods similar to AutoCAD®2019. Drag the mouse from left to right to invoke Window mode and select only objects that are entirely within the blue window. Drag the mouse from right to left to invoke Crossing mode and select only objects that touch the green Crossing window.
2D & 3D Text Editing -Create and edit text without leaving your drawing. Plus, choose from thousands of colors for text and background.
Floating and Shaped Viewports – Create viewports of Model space in multiple Paper spaces. Edit your viewports by changing their shape or the layers that they display, with the ability to turn on/off layers per viewport. You can even render within a viewport.
Optimized for 3D Printing – TurboCAD Deluxe 2019 both reads and writes STL files, and writes 3MF files, the standards in the 3D Printing world.
Multiple Drawings/Multiple Paper Space – Build multiple drawings, each with multiple paper spaces, with independent settings (grid units, etc.); then use tabs to quickly switch between paper spaces.
Convert to Arcs Polyline – Convert a Bezier or Spline curve into a polyline composed entirely of circular arcs, or entirely of circular arcs and linear segments.
Stellated Polygon – Create star-shaped polygon objects in two clicks! Adjust properties for a variety of starred shapes.
Table Objects – Create a table on the fly, or import a table from DWG/DXF files.
Fill Schedule Wizard – Create and fill the schedule table with drawing information.
ARCHITECTURAL FEATURES:
Relative Angle Fields for Wall and polyline update – While drawing walls or polylines, you can now choose to enter an Angle (which is absolute in relation to the world coordinates) or a Relative Angle which is the angle from the immediately previous segment (arc or line).
“Add Roof by Walls” Tool Improvement – Previously, you could create only one roof object. But now there is the possibility to create more than one roof.
House Wizard – This big, time-saving tool creates a preliminary room-by-room design of a home, complete with closets, doors, garage and even decks!
Intelligent Walls – Self-healing walls automatically join and intersect as you design in 2D or 3D. View wall dimensions with a single-click.
Automatic Wall Openings – “Slide” doors, windows, arches or any shape to create “openings” in walls with linked 2D and 3D views. Even set vertical alignment properties. Dimensions display as doors and windows are inserted, showing the distance to and from the wall ends for easier, more precise placement. Plus, corresponding offset fields display in the Inspector Bar.
Parametric Doors & Windows – Window and Door dimensions can be scaled to meet your design needs. Further customize with materials and colors.
Hatch Patterns and Fills – Choose from over 70 hatch patterns (including colors) to visually identify various components of your drawing. Bitmaps, like your company logo, or gradient fills may also be used with transparency.
Fractional Dimensions – Display fractions in stacked, diagonal, or in-line layout to accommodate your personal preferences.
Point Marker Tool – Automatically number objects such as rooms, doors or windows. Great for creating legends, call outs, or simply mapping points and adding notes to your drawings.
MECHANICAL / 3D MODELING FEATURES:
Quick Pull for surfaces – Use the Quick Pull tool to pull or push a closed 2D area of a 3D object (TC Surface) by extruding.
Improved Coordinate Measure tool to include 3D – In earlier versions of TurboCAD, the Measure Coordinates of the Point tool could only measure the X and Y values as it functioned like a 2-D tool fixed on the active workplace. Now, the measure coordinates tool behaves more like a 3D tool in that will show the 3D coordinate of the World coordinate system independent of the active user coordinate system.
New 2D Create option – New option for “Create 2D” has been added for 3D polyline, 3D Spline tools. When you switch on this option, and polyline(spline) is flat then a 2D object is created instead of 3D.
2D & 3D Boolean operations – Use two existing objects and combined, subtracted, intersected, or sliced to create a new object. Select multiple entities for addition or subtraction.
Revolve – Move a 2D object around a revolution axis to create a 3D object.
Extrude – Pull complex 3D models from simple 2D shapes.
Sweeps – Extrude shapes along a path, perfect for drafting irregular objects.
Chain Polyline – Chain Polyline allows for faster design by allowing you to connect intersecting objects or portions of objects into a single polyline which can be then extruded, revolved or swept.
3D Slice – TurboCAD®2019 makes it easy to slice, or divide, one or more 3D objects into new objects, by specifying the slicing plane. The 3D slice tool offers the ability to slice by line, by plane, by workplane, by surface, and by facet.
Color Transparency – Screen back the color of an object in the foreground to display or emphasize hidden details in the background.
Slot Tools – Three new slot tools for inventors, woodworking and furniture design include slot, circular slot, and circular slot by center and radius.
RENDERING:
Photorealistic Rendering Engine – TurboCAD Deluxe 2018 uses the LightWorks rendering engine to create stunning presentations. LightWorks integrates directly with TurboCAD’s Material Editor and includes Luminance and other lighting controls
Lights and Materials – A material editor, along with a complete library of materials, is included with TurboCAD Deluxe 2019 to define physically accurate materials, including reflective surfaces with ray tracing and radiosity. There is also support for lighting and luminance. LightWorks will substitute the materials and lighting of images previously rendered with RedSDK®
Design Director – Organize, access, and explore design alternatives easily in the Design Director Palette. Create layer templates, light templates, camera templates and powerful layers for use on different designs. Layer filters, that are .dwg compatible, help you manage large, complex drawings with ease. TurboCAD Deluxe 2019 layers are AutoCAD®2018 compatible, including a layers dialog based upon ‘Design Center’.
Floating and Shaped Viewports – Create viewports of Model space in multiple Paper spaces. Edit your viewports by changing their shape or the layers that they display, with the ability to turn on/off layers per viewport. You can even render within a viewport.
Multiple Drawings/Multiple Paper Space – Build multiple drawings, each with multiple paper spaces, with independent settings (grid units, etc.); then use tabs to quickly switch between paper spaces.
Colors, Brushes, Bitmap and Gradient Fills, and Transparency – TurboCAD® allows for hatch patterns and gradients to be layered with transparency. Custom bitmaps, such as your company logo, may be used as well. This empowers you to much more clearly and precisely communicate construction or assembly details.
Status Bar Memory Display Update – Once the Rendering mode for a selected object is initiated; the TurboCAD status bar now displays the respective memory usage along with the processing time.
INTEROPERABILITY:
Industry Standard Files Supported – TurboCAD Deluxe 2019 nearly 30 industry-standard formats making it easy to share your work or as a companion product.
Click for PDF of file formats
Improved AutoCAD DWG/DXF Read/Write filters – TurboCAD® has always offered excellent compatibility with native AutoCAD®2019 and AutoCAD®2019 LT files. Filter enhancements offers improved file sharing with AutoCAD® 2019.
Xref Manager – Manage external references (Xrefs) like a parts catalog in your TurboCAD® drawing. Xrefs can also be exported with DWG or DXF drawings for greater AutoCAD®2019 file compatibility.
SketchUp SKP Read/Write Filters – TurboCAD® 2019 offers both Read and Write file filters based on the latest SketchUp APIs. Import detailed information from your SketchUp model into TurboCAD. Supplemental rendering, lighting and materials information is also imported. You can also convert your TurboCAD® models into native SketchUp® (.SKP) files for seamless import into Google SketchUp.
3D Printer Support – Export 3D models to manufacturing standard STL or 3MF file formats for rapid prototyping with 3D printers.
PDF Publishing – Save your drawing as PDF documents for easy sharing. Plus, export paper spaces, customize your fonts and define your paper widths and heights.

