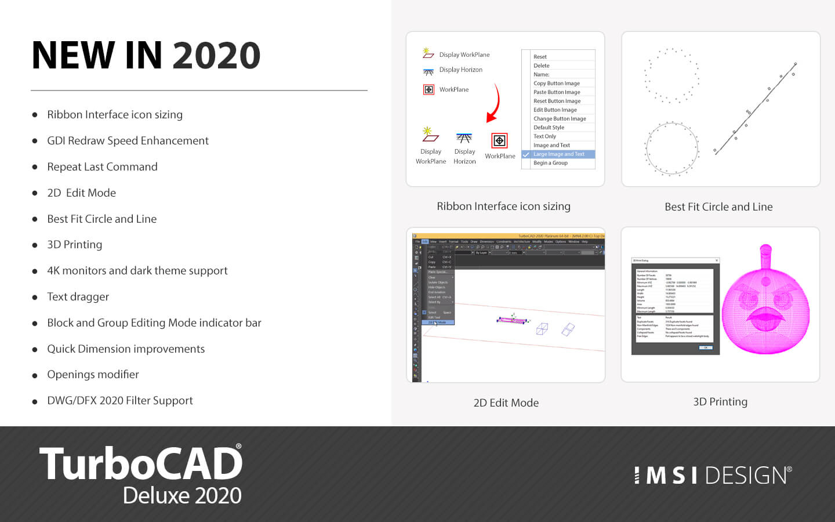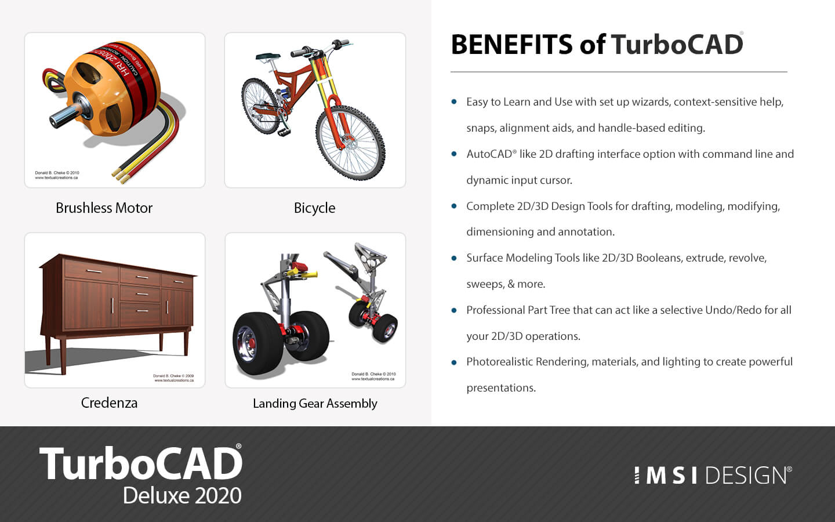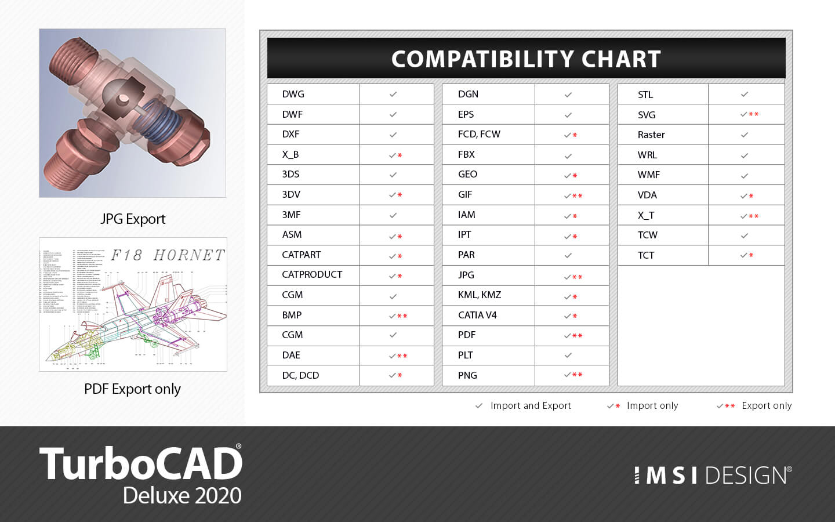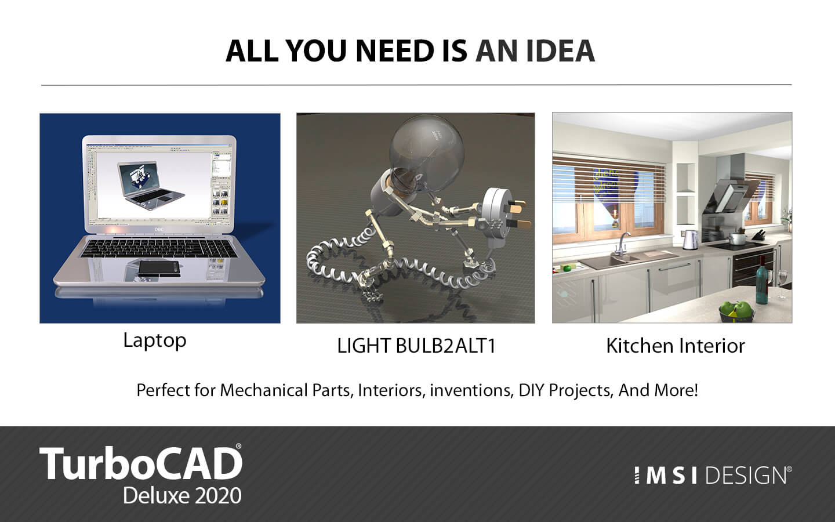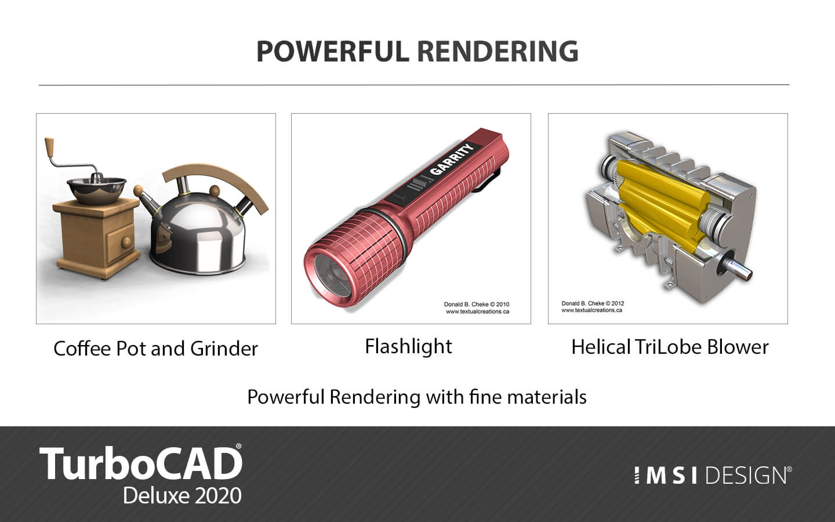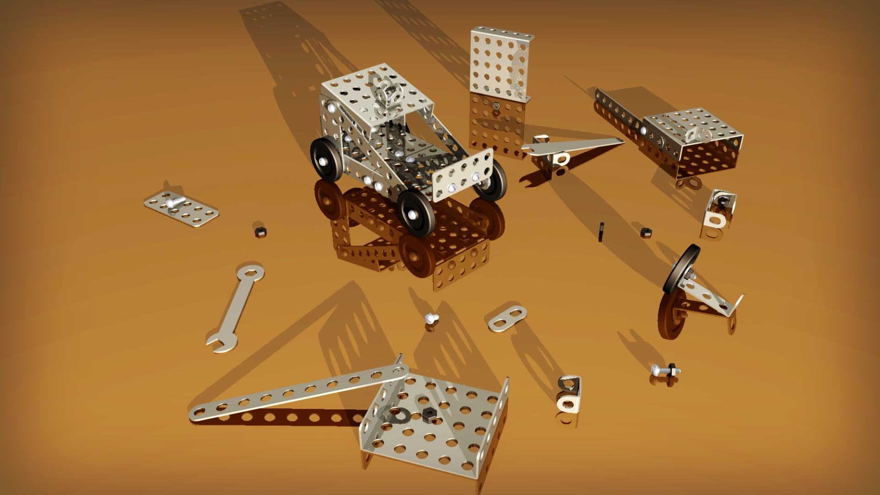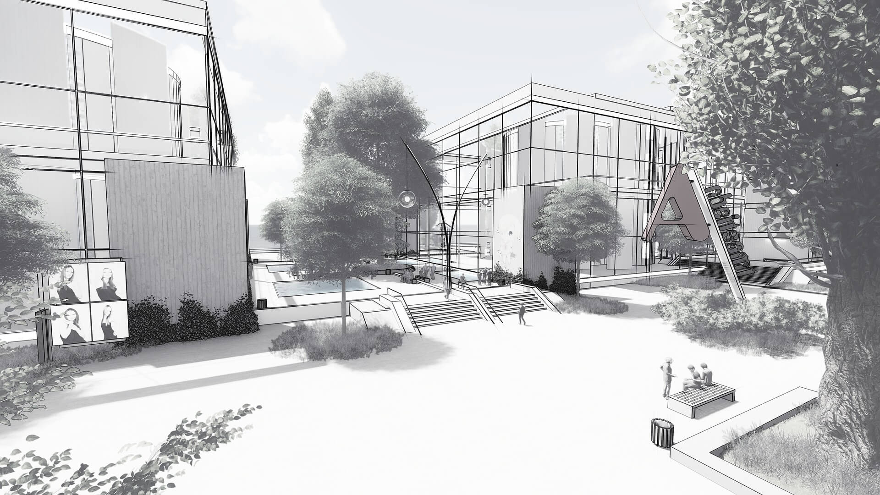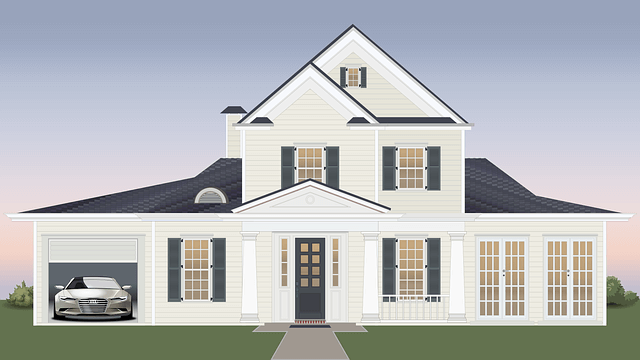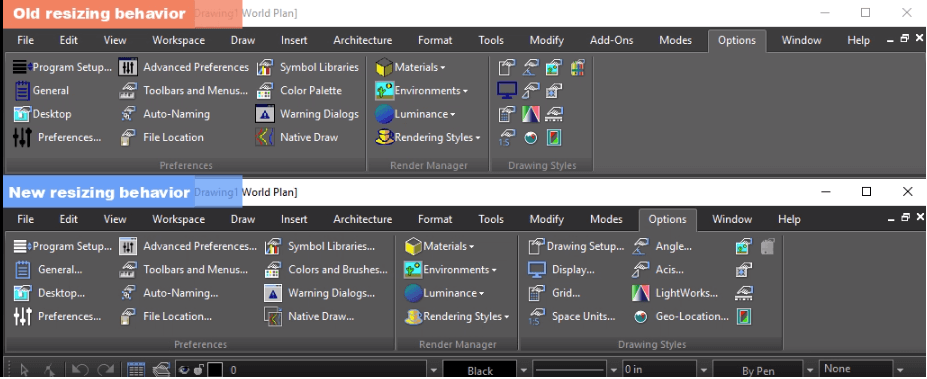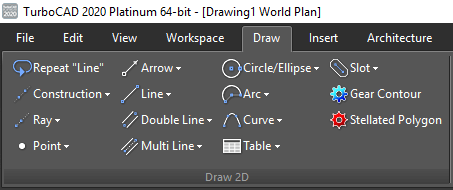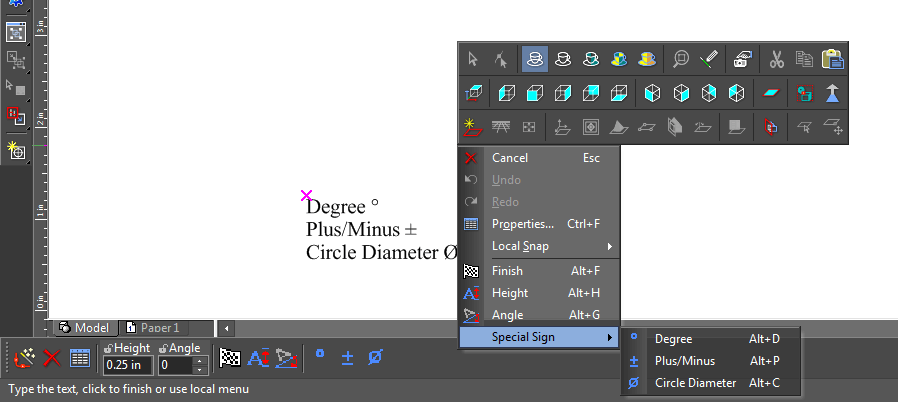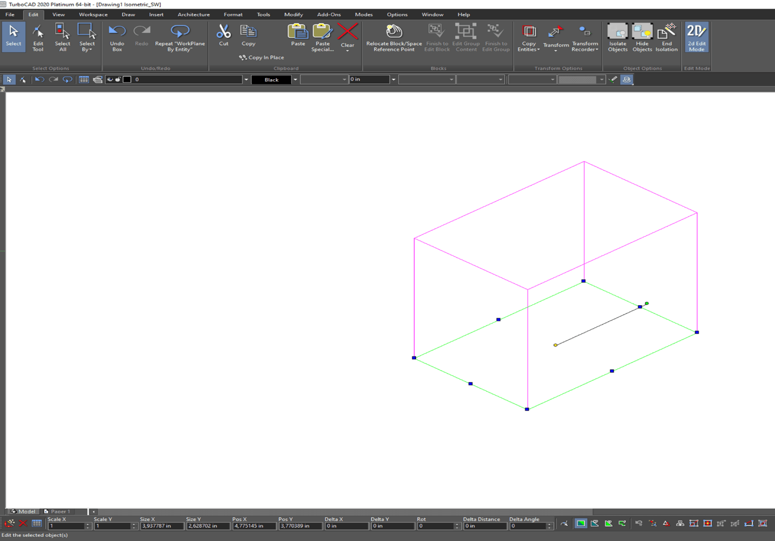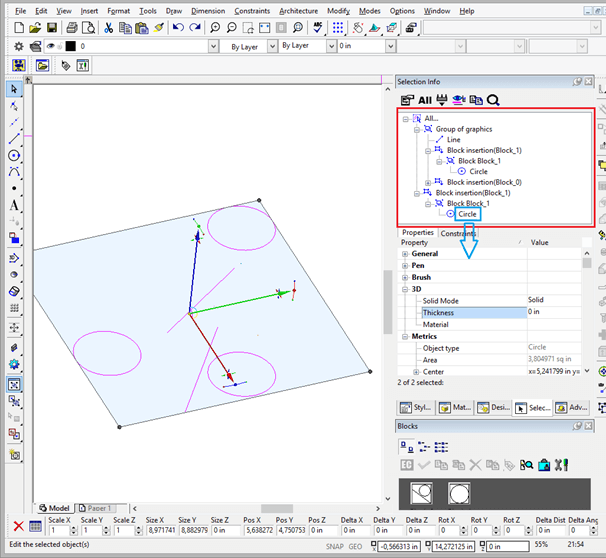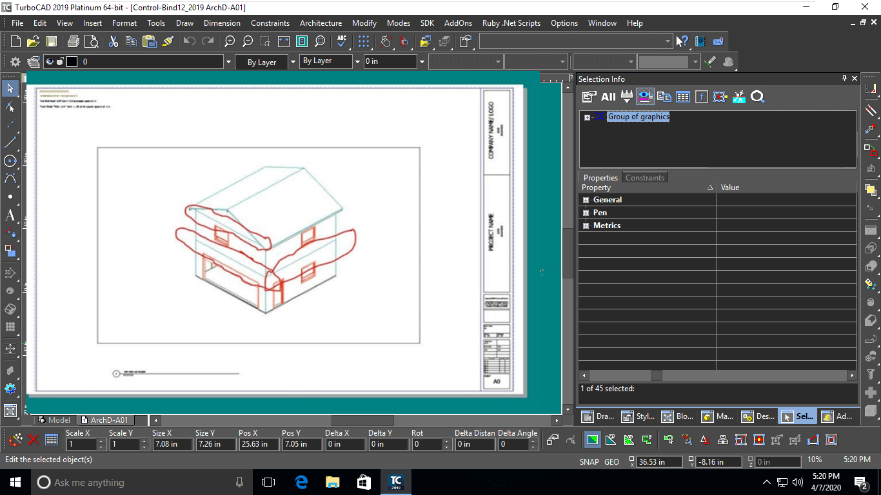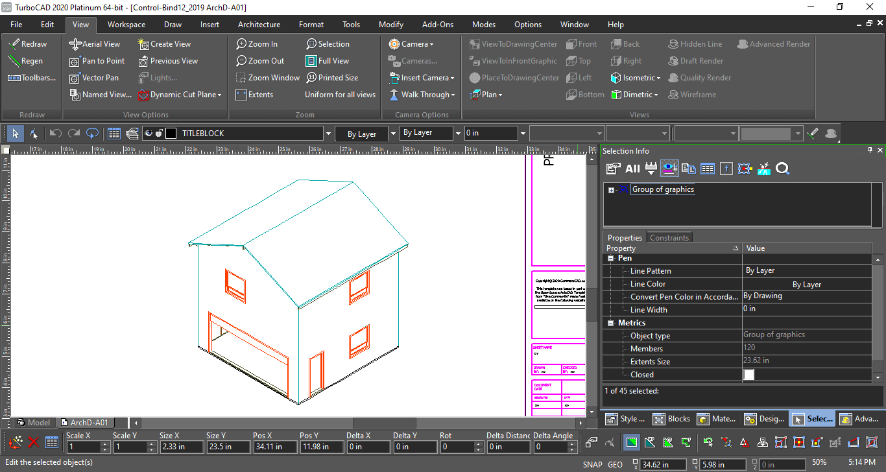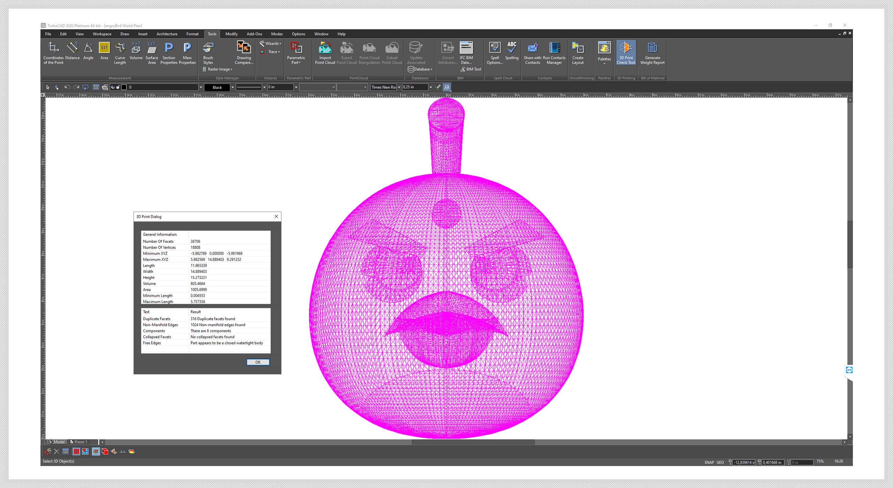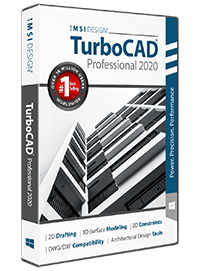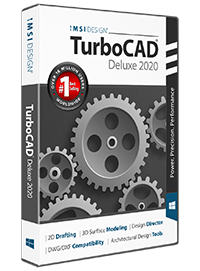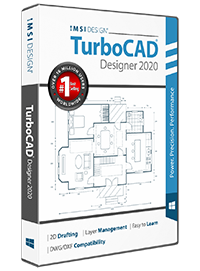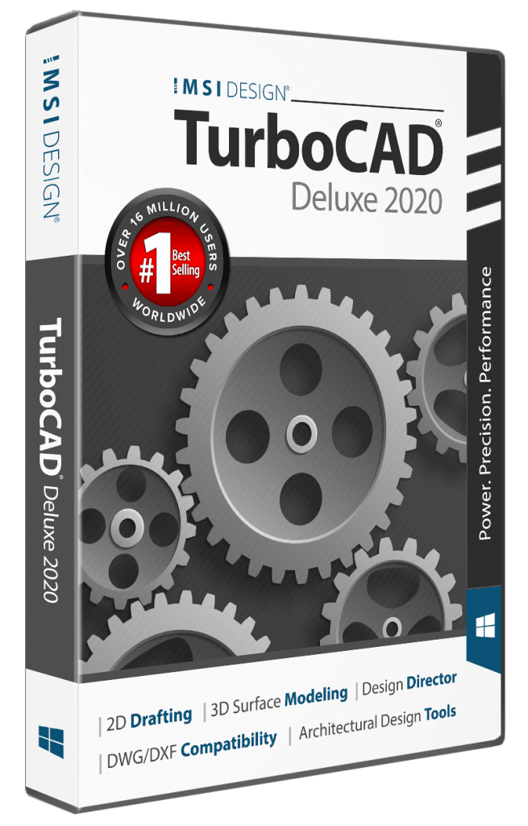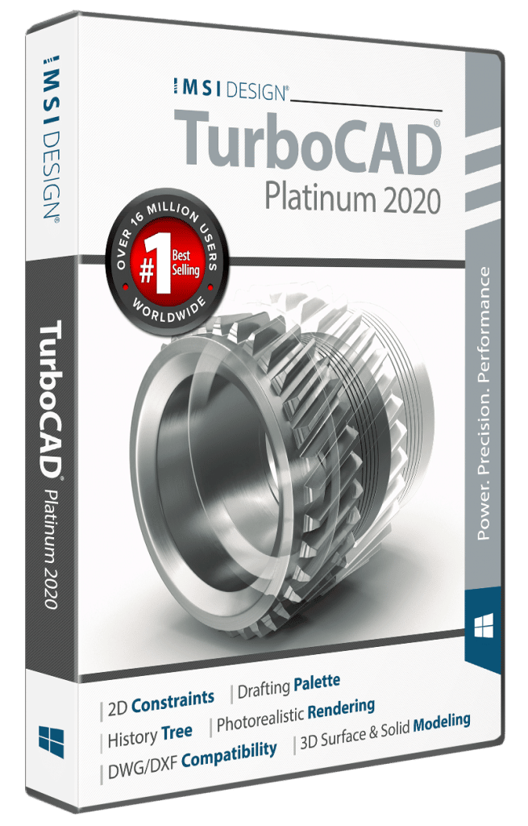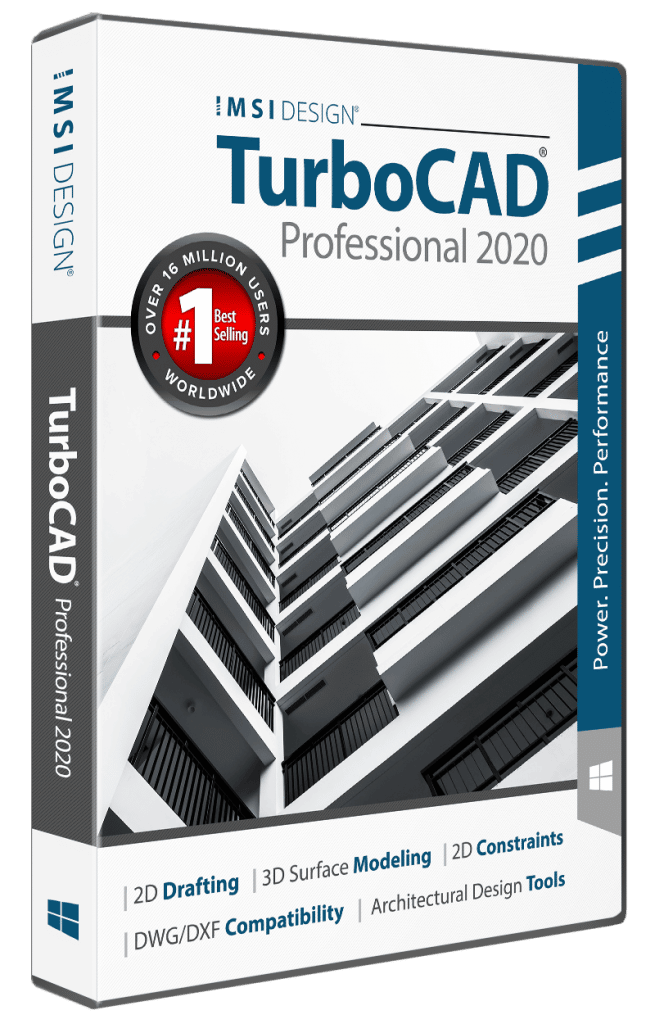Description
Essential 2D/3D CAD Software
TurboCAD 2020 Deluxe includes 2D drafting, 3D surface modeling, photorealistic rendering, and additional professional features to enhance productivity and interoperability. Users already familiar with AutoCAD® will find it to be a powerful and affordable alternative. It includes a customizable Ribbon Interface with 4K monitor support to optimize productivity and readability on higher resolution displays.
TurboCAD 2020 Deluxe can help you design projects such as:
- Advanced mechanical designs
- Architectural drawings
- Remodeling plans
- Inventions and patent designs
- Prototyping with 3D printers
- Mechanical drawings
- Furniture design, woodworking, and cabinetry
- Musical instruments
- Graphics and technical illustrations
- Product and Packaging design
- 2D drafting, diagraming and schematic drawings
- Custom manufacturing from CAD to CNC



