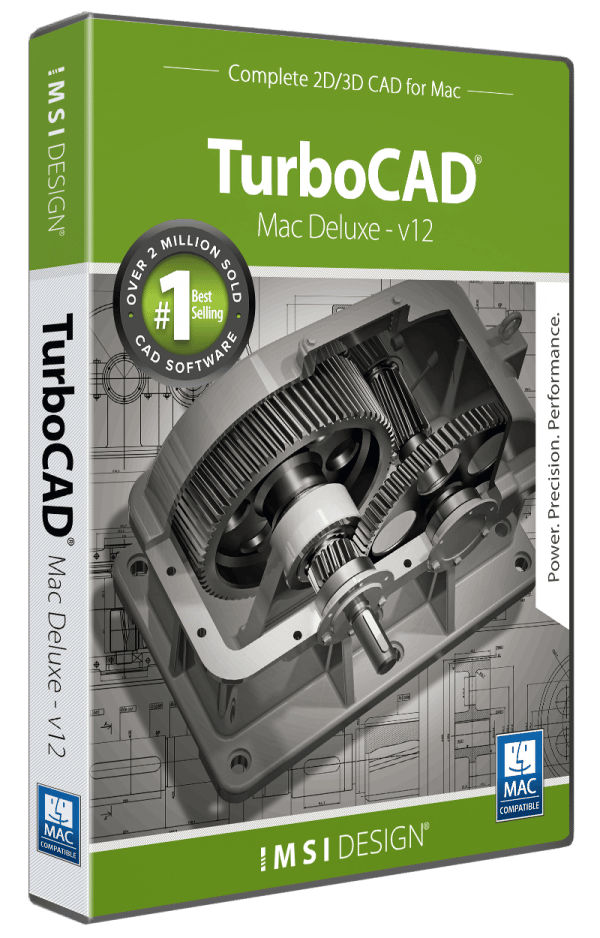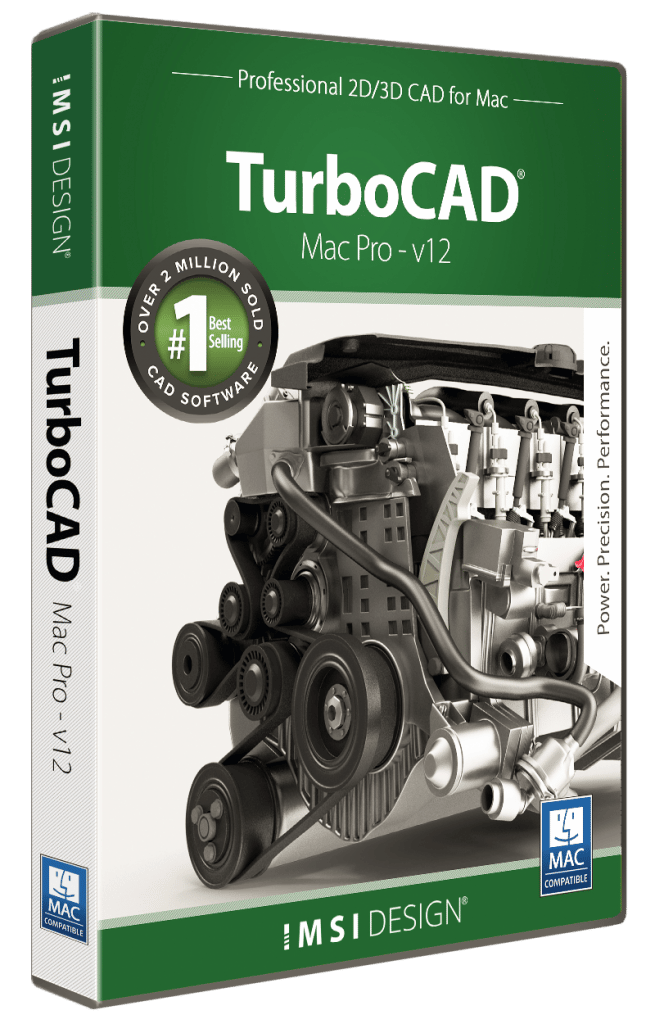Design in 2D and 3D in one easy to use application
TurboCAD Mac Deluxe has all the powerful 2D drafting and design features of TurboCAD Mac Designer, as well as additional tools for creating 3D models and shaded view renderings. Plus, TurboCAD Mac Deluxe comes with dozens of features to enhance usability including:
- 64-Bit Compatible to load, process, and render design of nearly any size.
- Context Sensitive Help System to get help with any tool instantly.
- 3D Connexion Space Mouse as well as traditional mouse support.
- Multi-step Drawing Wizard to quickly set up your drawing.
- Custom Toolbar Creation for quick access to your favorite tools.
- Markup and Redlining Tools for 2D or 3D objects.
- Layers and Layer Sets to organize and more easily edit your design.
Valuable Content
Over 38,000 2D/3D symbols and parts are now included for AEC, Mechanical, Electrical, Process Plant and Piping design. Simply drag-and-drop to speed design. Hatch patterns and colors, as well as 2000 materials are also available.
LogiCursor™
The LogiCursor™ thinks like a drafter. It automatically knows where construction lines are typically wanted and displays them temporarily as you draw. Combine with snaps to quickly locate tangent and perpendicular points, or align to x, y, z axis edges, faces or workplanes, making TurboCAD Mac ideal for modeling in 3D or quickly laying floorplans, diagrams and more.
Complete Set of 2D Drafting Tools
TurboCAD Mac offers a large selection of 2D tools, so that no matter the situation you’ve got access to the right tool for the job. Included you’ll find line, arc and curve tools as well as circle, ellipse, polygon, and spline tools. Conic tools allow users to easily obtain a curve generated by the intersection of a cone with a plane. Plus access text and dimensioning tools, fillet and chamfer tools, 2D modifier and transformation tools.
Mesh Modeling Tools
Create 3D mesh designs from multiple points. The Quad Mesh tools allow users to create primitives, extrusions, coverts, lathes, and meshes by points.
Surface Modeling Tools
Quickly model complex 3D objects with advanced design and modification tools. Primitives, complex and advanced surface tools, as well as surface modifiers and transformation tools are included.
History Free Editing
Easily move, scale or rotate the individual components of your parts without having to maintain a part-tree.
2D/3D Architectural Design Tools
TurboCAD Mac Deluxe 8 includes a suite of tools to speeds architectural design, including:
- 1,000 pre-drawn floor plans you can customize to make your own
- 2D/3D self-healing walls that automatically join, intersect, and update that auto-dimension, auto trim wall vertices, and automatically create openings when doors or windows are added.
- Parametric Doors, 3 styles – Single, Single Standard, or Double
- Parametric Windows, 3 styles – Overlapping Sill, Standard Sill and Tight Sill
- Slab Tool that attaches slabs to existing walls. Control thickness and offset.
Verify your Designs
A set of sophisticated surface analysis tools will help you maintain design integrity by providing critical information about your designs such as evaluating the smoothness of one or more surfaces, useful for identifying surface irregularities. Then choose from any of four curvature plot styles Gaussian, Mean, Min Radius and Max Radius.
Complete File Compatible & Conversion Options
Easily import your graphic designs files into TurboCAD and turn them into precision CAD drawings with dimensions. Just as easily, export technical drawings from TurboCAD to one of the many supported file formats to share your work. You can also use TurboCAD’s powerful batch conversion tool to batch convert a collection of drawings to other file formats.
Import or export from these popular formats
3DS, Adobe® EPS (import only), Adobe® Illustrator (export only), Adobe® Photoshop®, BMP, AutoCAD® 2013 DWG/DXF, IGS, JPG, PICT, PNG with alpha channel export, ACIS® SAT, Spline, STL, TIFF, TEXT, Truespace COB (import only). Import Filters – EPS, Facet, PDF, PhotoShop, SketchUp, Export Filters – OBJ, VRML
2D Printing
The Print by Layer Tool is extremely useful when you have multiple sets of data within one file that needs printing. For less complex jobs, use the Print Window option to simply drag the mouse over the area of your design you wish to print. Use page layouts to publish your design from up to 4 different view angles on a single page, controlling text size and more.
3D Printing Tools
TurboCAD Mac offers a suite of tools to check and prepare a part for 3D Printing. These include a 3D Print Check, Surface Normals Check, Overhang Analysis, Wall Thickness, Preview Slices, Auto Position, Support Structure, Show Printer Volume, and Printer Definitions.
Read More about 3D Printing Tools (PDF)
Record, Publish, & PDF
Record your screen with QuickTime Recording including audio capture for creating videos and tutorials. Save designs as single or multi-page PDFs for sending via email, or export to one of the many desktop publishing formats for placement in brochures and more.
Updated BOM Dialog
Creating a Bill of Material (BOM) now has options for specifying the following table settings:
- Font Type
- Font Size
- Number of Decimals
New 3D-PDF Export
An exciting new feature in TurboCAD Mac v10 (Deluxe and Pro) is the introduction of 3D PDF data export. 3D PDF is a file format that is supported by Adobe allowing you to share CAD data with Acrobat Reader, a highly popular PDF viewer. The 3D PDF export has the following options:
- Share facets or NURB data
- Share 2D data (hatches, dimensions, curves, and text)


