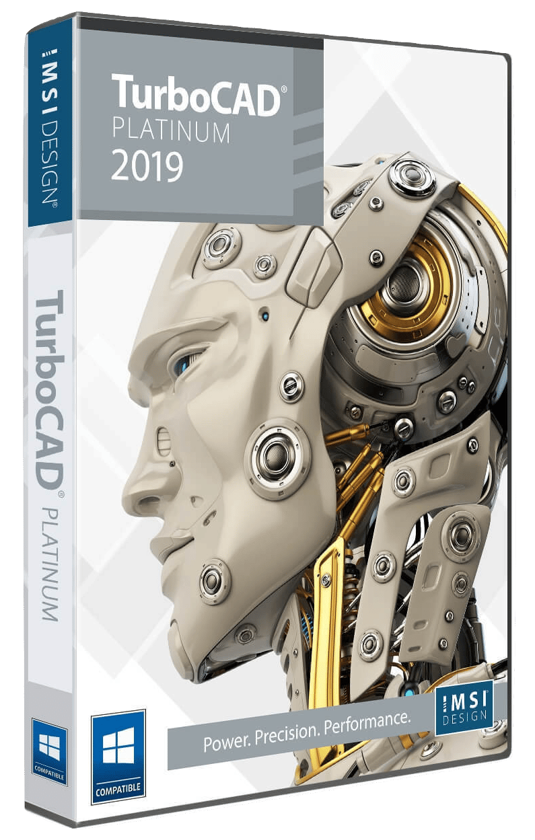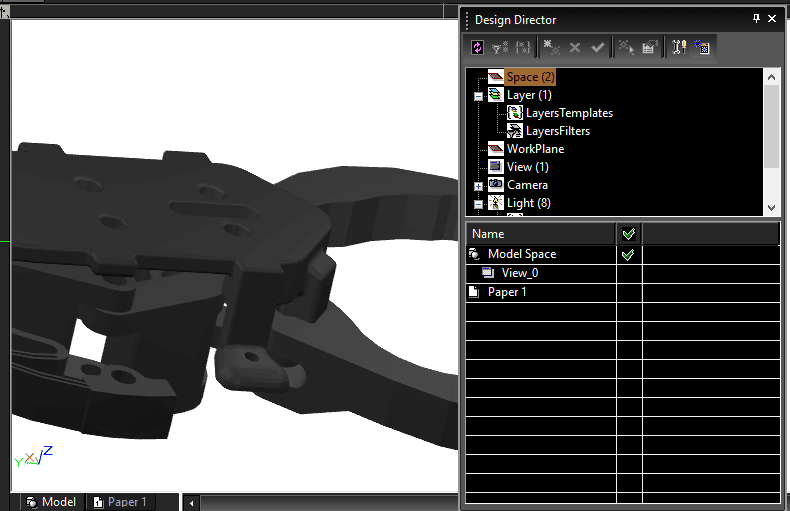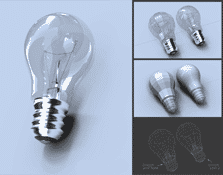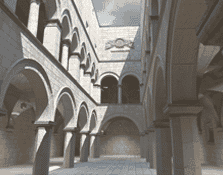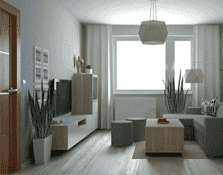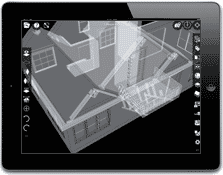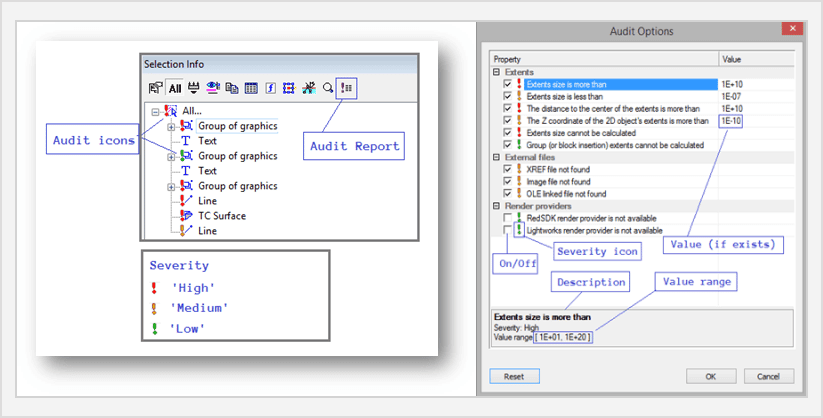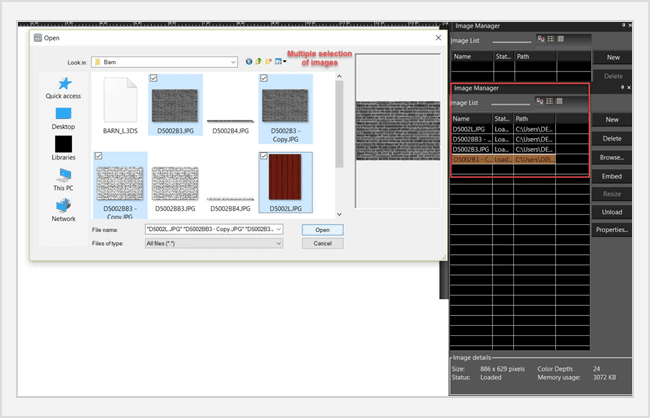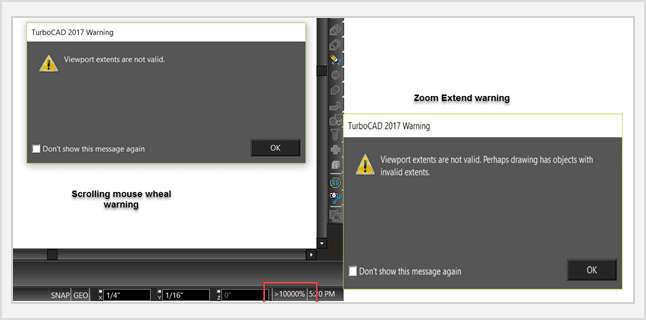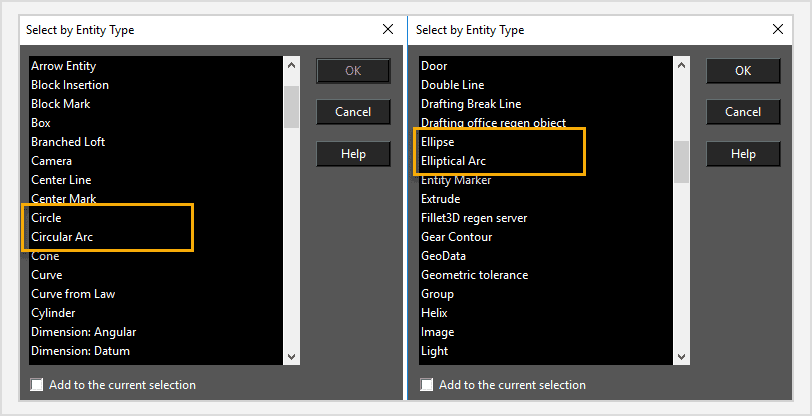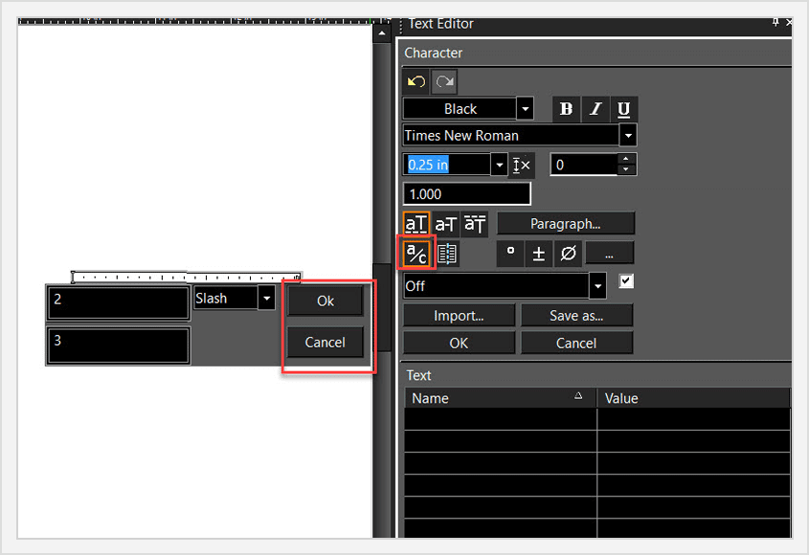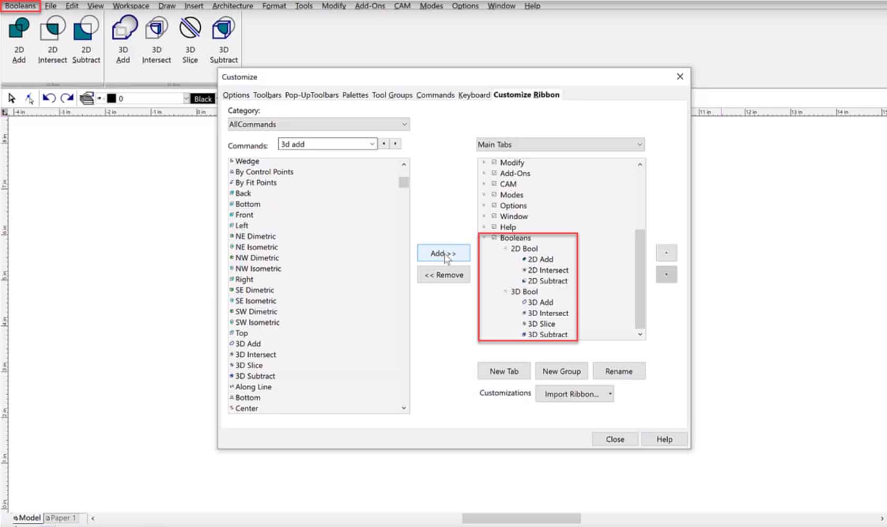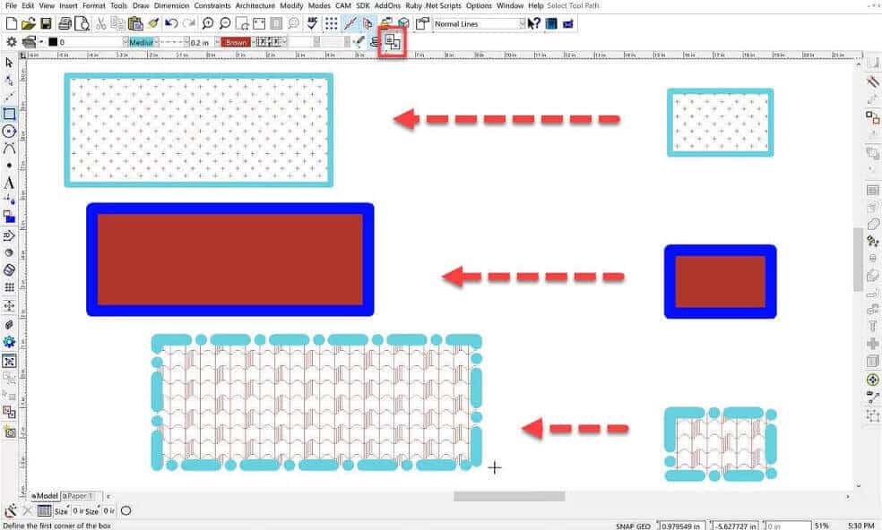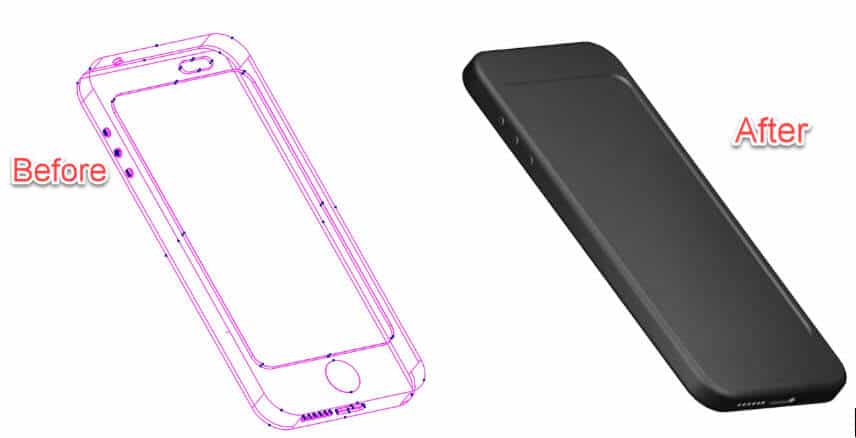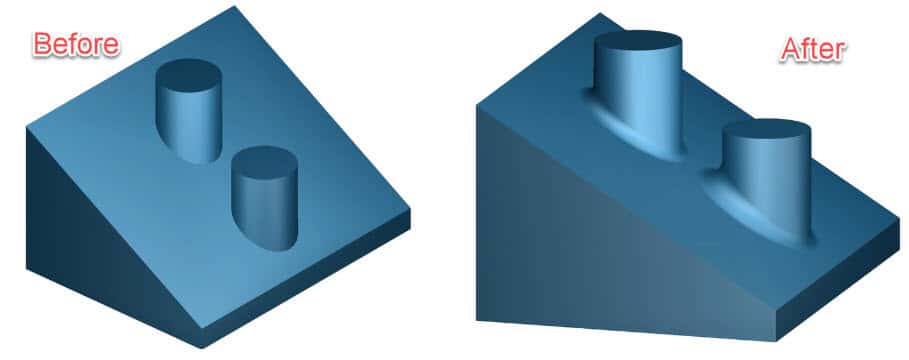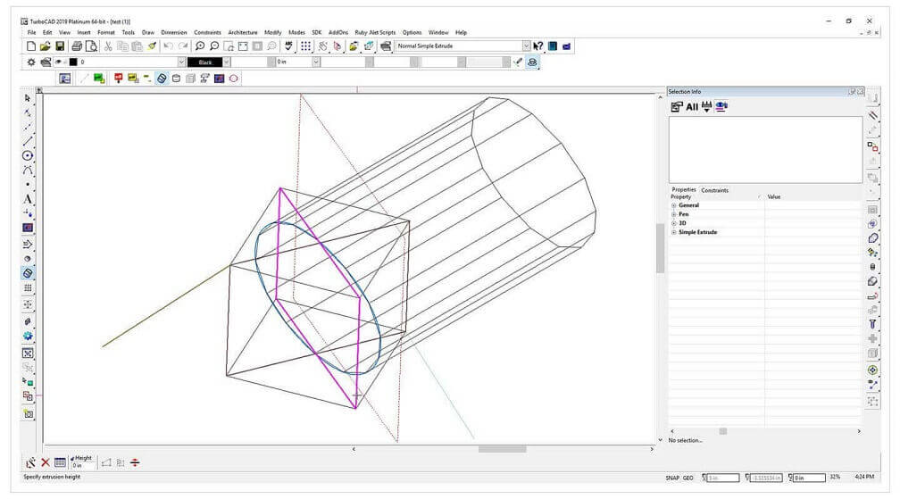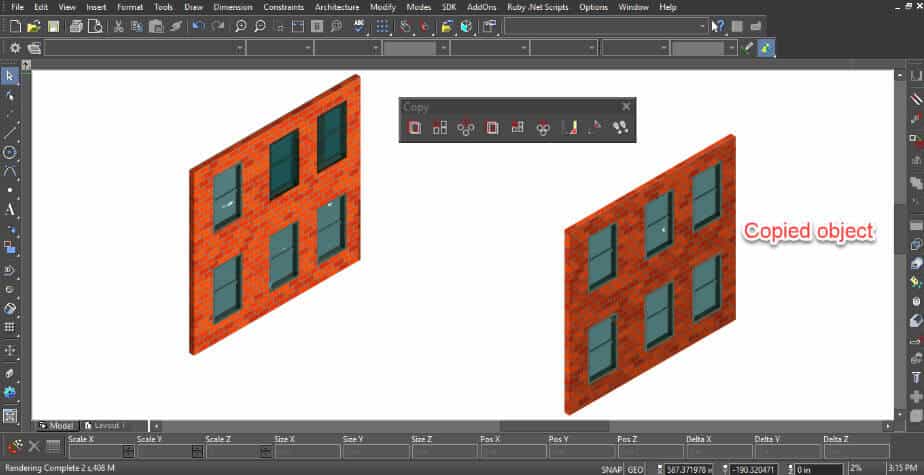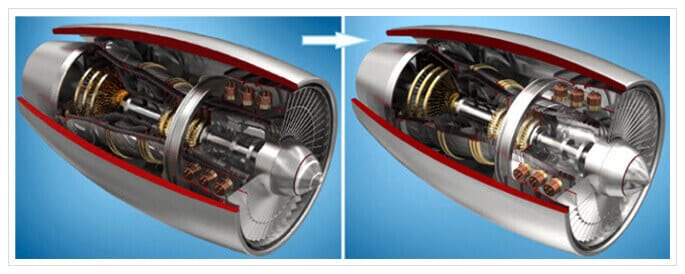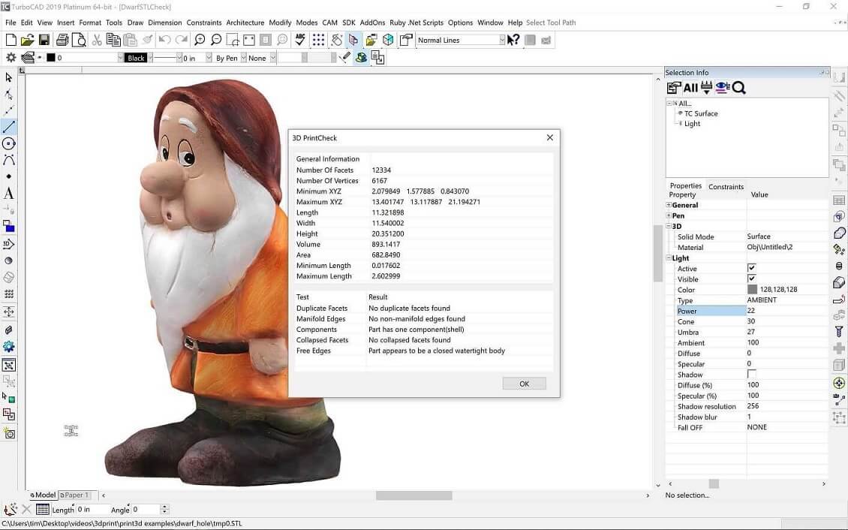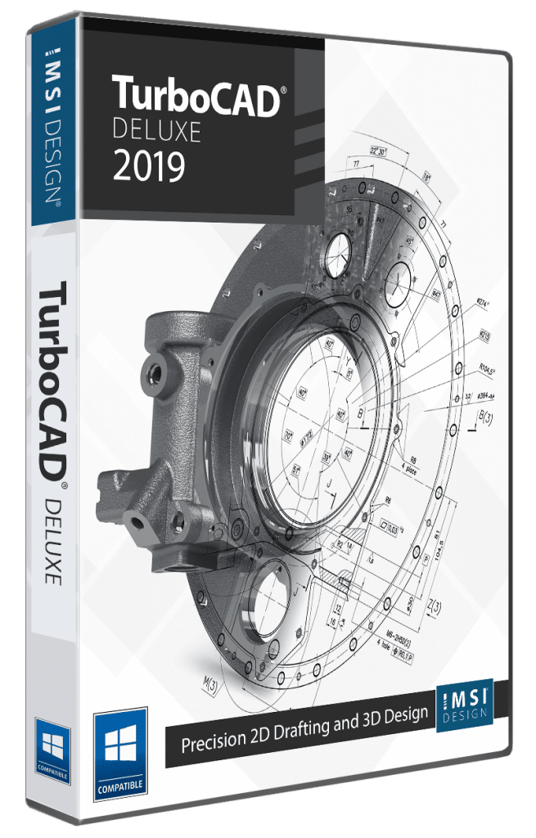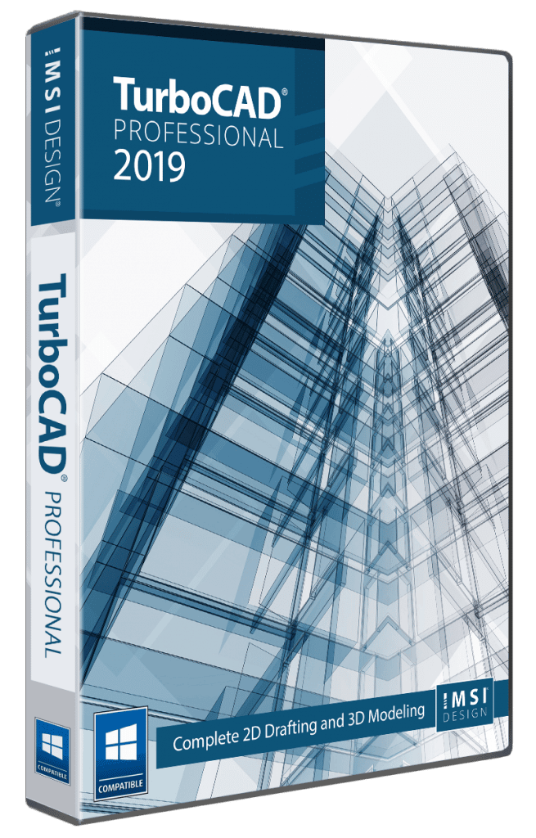Description
Affordable, Professional 2D/3D CAD Software
TurboCAD Platinum 2019 is a brilliant collection of professional 2D/3D CAD tools to design, modify, present, and document in an integrated fashion. An optional AutoCAD® 2019-like 2D drafting interface with command line and dynamic input cursor helps professionals already familiar with AutoCAD easily get up to speed. Advanced technology—a powerful drafting palette, D-Cube constraints, and ACIS® engine —enhance productivity. Advanced architectural and mechanical design tools add even greater flexibility and control, while superior rendering controls produce powerful presentations. Plus TurboCAD Platinum 2019 is programmable and supports over 40 file formats including .DWG, .DXF, .SKP, 3D .PDF, 3MF, FBX and .STL for 3D printing.
Key Features & Benefits:
- Easy to Learn and Use with set up wizards, context-sensitive help, snaps, alignment aids, and handle-based editing.
- AutoCAD® 2019-like 2D drafting interface option with command line and dynamic input cursor.
- Complete 2D/3D Design Tools for drafting, modeling, modifying, dimensioning and annotation.
- Surface Modeling Tools like 2D/3D Booleans, extrude, revolve, sweeps, & more.
- ACIS® 3D Solid Modeling and Advanced Mechanical Design tools to create complex 3D objects.
- Professional Part Tree that can act like a selective Undo/Redo for all your 2D/3D operations.
- Powerful Drafting Palette that creates associative sections and cut planes.
- Advanced Architectural Tools including a greater range of parametric architectural objects, style manager, and IFC support.
- Superior Photorealistic Rendering, materials, and lighting to create powerful presentations.
- Dozens of Productivity Tools such as PDF underlay and ePack with New Intelligent File Send.
- 2D Geometric and Dimension Constraints.
- Database Connectivity with Customizable Reporting.
- Point Cloud Support.
- Programmable with Ruby Scripting or Software Development Kit to create routines, features, & more.
- Over 40 industry standard CAD & graphic file formats supported to share your work.
- New Import of TurboApp files from mobile devices.
- Over 50 new and improved features!

