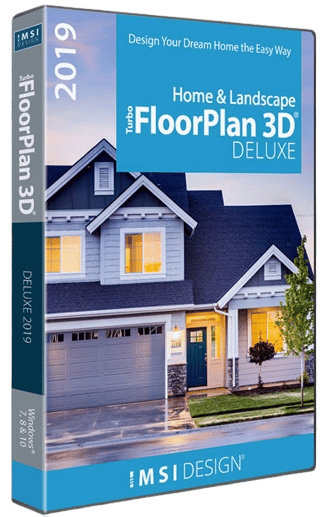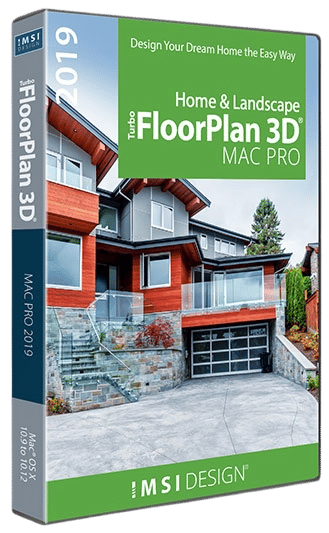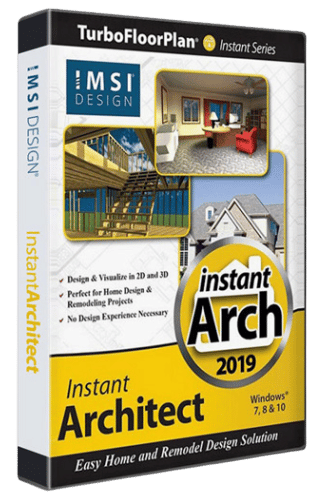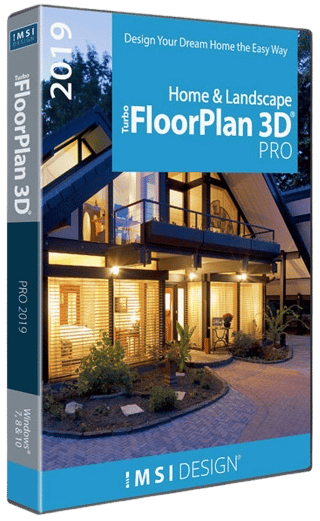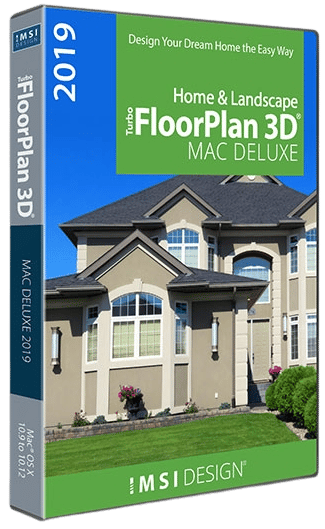Description
The Complete Home Design Solution
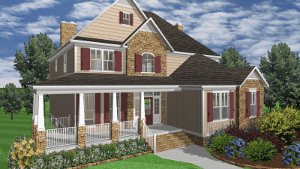
TurboFloorPlan Home & Landscape Deluxe is the easiest way to design your dream home! Start with professionally designed templates, video training, and thousands of drag & drop symbols. Access 2D/3D home design tools to plan all phases of your dream home. Visualize a new kitchen, bath, or room addition with custom cabinets, lighting, furniture and appliances. Update rooms swapping paint colors, flooring, light fixtures, and more. Even landscape with decks, fences, pathways, lawns, and gardens complete with irrigation.
No Experience Required
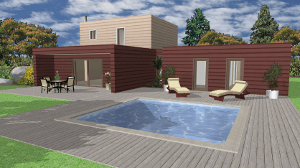
TurboFloorPlan does most of the work in the background so you don’t have to. Even novice can get started right away!
- QuickStart™ for a simple way to create custom home designs
- Floor Plan Trace to scan and trace your own floor plans
- Professional Designed Home Plan Templates
- Tips and Tricks offer help with the specific tool you’re using
- Training Center with over 100 videos to boost your skills
- Thousands of drag-and-drop symbols, materials, textures, and paint colors
Affordable, Fast, and Easy
By making the small investment in TurboFloorPlan, you can save a lot in time, money, and frustration. By visualizing your living spaces, you can avoid costly mistakes before you commit to a design, plus get cost estimates, discover energy saving alternatives, and more. TurboFloorPlan has all the tools you need!
- Easy 2D/3D design with precise auto-dimensions
- Automatic cost estimator and “Building Green” design tips
- Design Tools, Landscape Tools, Building Structure Tools
- Interior and Exterior Lighting Simulations & Fixtures
- Many ways to view your TurboFloorPlan design
KEY FEATURES
Start Designing Your Dream Home Today
TurboFloorPlan makes it easy to start designing now! Access professionally designed templates, hundreds of training videos, thousands of drag & drop symbols, and much more.
- Over 100 videos guide you through program features.
- QuickStart™ custom home designer lets users simply select a room, click and drag it to a custom size, then drag more rooms into position.
- Professionally designed home plan templates that are completely editable.
- Sample Home Designs
- Floor Plan Trace allows you to to scan and trace your own floor plans.
- Dimensions change in real time as you make adjustments to rooms.
- Tips and tricks offer help on-the-fly with the specific tool you’re using.
- Build Green button for eco-friendly advice as you design.
Plan All Phases of your Home
Create blueprints with layers in order to plan all phases of your home design or remodel including:
- Foundation – Specialized tools for slabs with support beams, foundation peers, and more.
- Electrical – Comprehensive indoor/outdoor library
- Plumbing – Extensive library of fixtures including “Smart” objects that attach to walls for easy editing.
- HVAC – Design the ultimate system for comfort and maximum efficiency.
Flexible Home Design Tools
Whether you started with one of the predesigned templates, the QuickStart™ tool, or other, TurboFloorPlan makes it easy to customize your home to your exact specifications.
- AutoFraming™ with Framing Editor™ – Customize stud spacing and materials (steel, wood, etc) for roofs, walls and floor joists. Insulate with one mouse click.
- Windows & Doors – Choose from a variety of styles including designer brand name products and simply drop them into self-healing walls.
- Walls – Customize walls with faux finish, paint, wallpaper, and other materials.
- Stairs – Click and drag traditional, curved, or circular styles. Add landings, railings, balusters…all elements can be customized to your spec.
- Roofing – Standard or complex, preset roof tools make any roof style easy to create!
Decorate or Remodel
TurboFloorPlan offers thousands of decorating and remodeling possibilities. Many of the product libraries include nationally-recognized, brand name objects or materials you can try before you buy. TurboFloorPlan even includes “green” objects and materials such as recycled glass counters, bamboo cabinets and flooring.
- Furniture – Adding furniture, cabinets, and appliance is as simple as drag-and-drop.
- Objects – Fixtures, lighting, ceiling fans, sinks, and more for every room in your home.
- Flooring – Try tile, carpet, wood, stone, and more, even area rugs.
- Lighting – Use the Precision Lighting Planner™ to view the effects of ambient light, shadows, falloff, radius, sunlight, and more.
- Materials – Choose from a variety of brand name materials and paint colors, or use the Material Importer™ to photograph and save a material to be added to your design.
Cabinet Designer™
Choose from a wide selection of drag-and-drop cabinets and customize materials, colors, handles and knobs, shelving, drawers, and appliances. This tool is great for kitchen and bathroom remodels, but also for perfect for remodeling offices, hallway storage, media centers and garage organizations.
Estimator – Automatic room cost estimates
Estimator tallies and saves square footage, flooring, paint and other area data about your design in a spreadsheet format, in real–time, as you draw. Add pricing information and you’ll have a budgeting snapshot of your project. Estimate costs for individual rooms, landscape, or your entire house.
More tools for easy designing
- Drag the ProjecTape™ precision tool anywhere in your drawing for real-time measuring, indoors or out.
- Save time with MyStyle creating default colors and material choices before you begin designing.
- Use RoomView™ for wide angle 3D viewing making it easier to see inside small spaces.
- Build virtually any object or modify existing objects from a library with the 3D Custom Workshop™
- Use the SmartWand™ technology to see how one individual color or material can change your whole look.
- Build a 3D model of your home design with RealModel®
- Use PhotoView™ to incorporate pictures into your design
Landscaping
Turn a drab backyard into outdoor entertaining space with included objects for outdoor kitchens, fireplaces, furniture, and more. Add pavers, decks, and landscaping to complete your design.
- Deck Templates – Use as-is or customize to your personal style!.
- Planting Templates – Professionally designed plant groupings in a variety of shapes.
- Planting Library – A full selection of flowers, shrubs, and trees to add to your design. You can also add your own favorite plants to the database.
- Growth Tool – See how plants will look overtime
- Hardscapes – Build a retailing wall from stone, brick, or other material
- Topo Designer™ – Add real-world topography to your building site.
- Visual Array Tool™ – Automatically add plants or objects along a straight path with user-defined spacing. (Perfect for interior shelving, too!)
- PlantFinder™ – Thousands of trees, shrubs, flowers, and vegetation to design beautiful landscapes.

