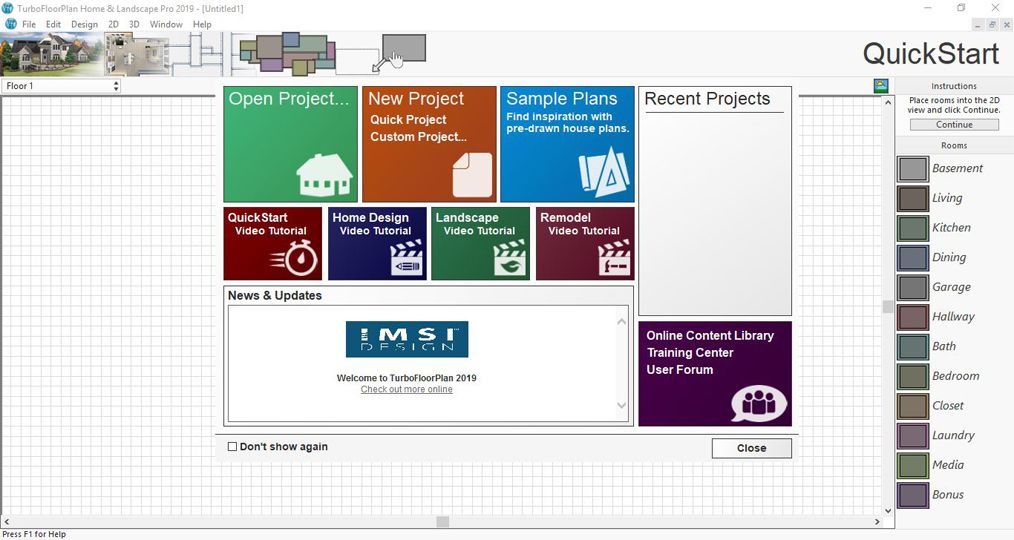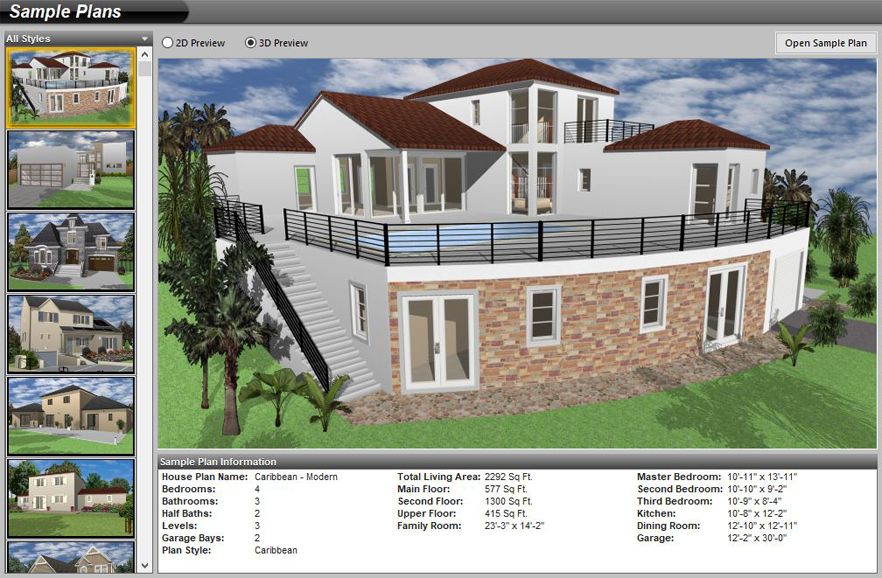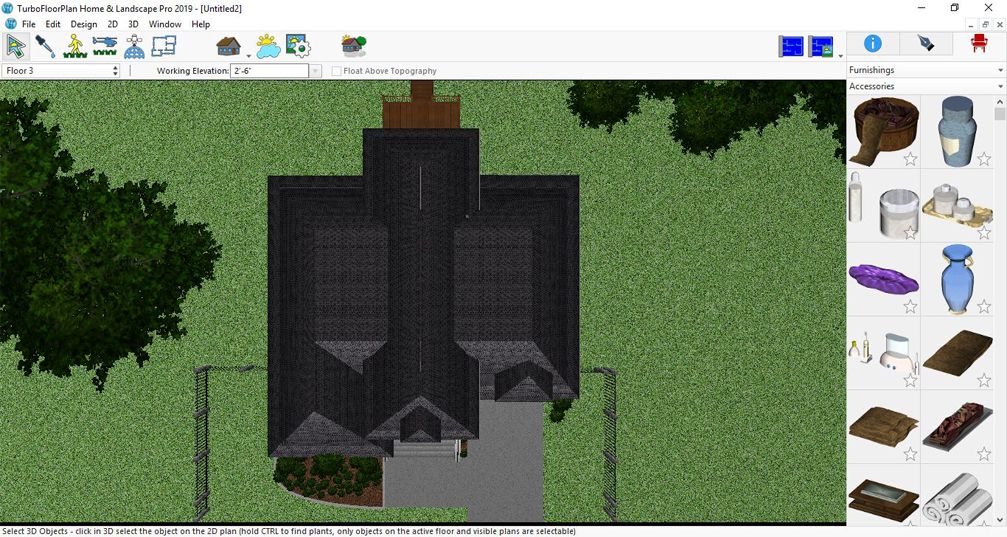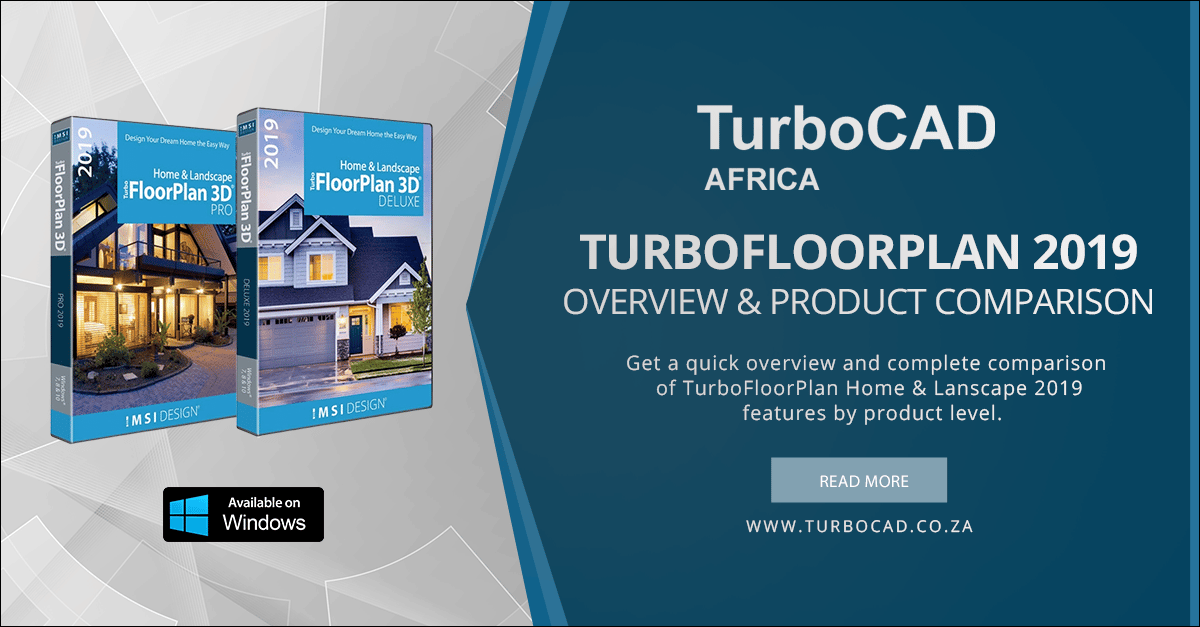Complete Home & Landscape Design for Windows Desktop.
TurboFloorPlan Home & Landscape Deluxe 2019 is a complete, easy-to-use home and landscape design solution for Windows Desktops. No experience required! Simply drag and drop and TurboFloorPlan does the work for you so you can focus on the final design.
Key Features
- Flexible Home Design Tools
- Over 4000 Plants in Plant Library
- 100+ Video Guides About Product Features
- Sample Home Designs
- Growth Tool – See Your Plants Grow Over Time
- Automatic & Custom Roof Tools
New Features
- 2D Engine
- Drawing Styles
- Modify Tool Bar
- DWG/DXF Import & Export – Includes AutoCAD 2018
Powerful Home & Landscape Design for Windows Desktop.
TurboFloorPlan Home & Landscape Pro 2019 is a powerful, professional home and landscape design solution for Windows Desktops. With no experience required, simply drag and drop to plan every phase of your dream home and outdoor living space including cost estimation tools.
Key Features:
- New Material Editor
- Shutter Tool
- Double Doors & Mounting Options
- New 3D Cutaway Tool
- Import Sketchup Models
New Features:
- 2D Engine
- Drawing Styles
- Modify Tool Bar
- Rich Text
- DWG/DXF Import & Export – Includes AutoCAD 2018
TurboFloorPlan Pro 2019 Review
You will find few home design applications on the market that are as easy to use and full of features as TurboFloorPlan Home & Landscape Pro. This user-friendly 3D home design software will have beginners drawing custom floor plans within a few hours. However, it still has all the necessary tools to keep advanced users satisfied. With high quality renderings, powerful design tools and large object libraries, TurboFloorPlan Home & Landscape Pro is a great choice for home design.
Our testing showed this software is straightforward and easily understandable and takes only a little time to learn to navigate. In addition, it displays multiple support options when you first start the software. You can use one of the 45 sample floor plans and edit it or try your hand at making a floor plan from scratch, which is easy when you use the QuickStart menu. With QuickStart, rooms are labeled and color-coded above your blank floor plan.

As you add rooms to your custom floor plan, a 3D model is automatically generated. You can either build your own floor plan or you can import a scanned plan of your current home, which makes this room design software a good option for remodeling your home or changing your landscape. The drag-and-drop capability makes things easy, and more than 100 video tutorials address how to get started on designing your new house.
When the 2D floor plan is on your screen, there is a list of tabs at the top of your window. You can add electrical, plumbing, HVAC and other details to your creation or ditch something that doesn’t quite fit in. These tools, along with the cost estimator, help you plan and budget your rebuild or remodel project – as far as materials – before you attempt the real thing.
This application also lets you create curved walls, which are a great way to add a special flair to your home. The application also has a framing editor, so you can add extra beams or adjust rooms’ dimensions. The 3D home design software also provides a helpful wizard that allows you to customize the roof and its pitch.
Once you have prepared your design to your liking, you will be pleased to learn that they are compatible with CAD software and you can export your plan in DXF or DWG formats to an architect or contractor.
The object library has thousands of items that you can experiment with, including appliances, flooring, light fixtures and more. With so many varied things to choose from, you can find the size, color and style of every item you want in your house. For example, there are hundreds of cabinet combinations to examine and experiment with. In addition, you get multiple ways to view your creation.

As you add rooms to your custom floor plan, a 3D model is automatically generated. You can either build your own floor plan or you can import a scanned plan of your current home, which makes this room design software a good option for remodeling your home or changing your landscape. The drag-and-drop capability makes things easy, and more than 100 video tutorials address how to get started on designing your new house.
When the 2D floor plan is on your screen, there is a list of tabs at the top of your window. You can add electrical, plumbing, HVAC and other details to your creation or ditch something that doesn’t quite fit in. These tools, along with the cost estimator, help you plan and budget your rebuild or remodel project – as far as materials – before you attempt the real thing.
This application also lets you create curved walls, which are a great way to add a special flair to your home. The application also has a framing editor, so you can add extra beams or adjust rooms’ dimensions. The 3D home design software also provides a helpful wizard that allows you to customize the roof and its pitch.
Once you have prepared your design to your liking, you will be pleased to learn that they are compatible with CAD software and you can export your plan in DXF or DWG formats to an architect or contractor.
The object library has thousands of items that you can experiment with, including appliances, flooring, light fixtures and more. With so many varied things to choose from, you can find the size, color and style of every item you want in your house. For example, there are hundreds of cabinet combinations to examine and experiment with. In addition, you get multiple ways to view your creation.

Its plant library has thousands of objects, so you won’t be at a loss for different tree, shrub, flower and other kinds of plant life to add to your yard. The Sun Global Positioning Tool lets you see the sun’s angle, position, shadows and more. A growth tool lets you see what your trees and shrubs will look like when they’re growing and using both of these tools will help you choose where to position things. Clearly, you don’t want voluminous tree leaves casting huge shadows over a flower bed of sun-loving zinnias and marigolds.
You can find video tutorials online and read the in-program manual if you need help starting out. If you encounter any problems with your software, you can call IMSI Design. Unfortunately, you do not get a FAQs section on the website.
TurboFloorPlan Home & Landscaping Pro is one of the easiest to use of the applications we reviewed. It has the important tools to help you plan your home renovation or create an entirely new house, and these tools include a cost estimator and electrical and plumbing planners. Whether you are a beginner or advanced user, TurboFloorPlan Pro can help you plan or redesign your home, so it is exactly the way you want it to be.
Review courtesy of Top Ten Reviews.
TurboFloorPlan 2019 Windows Comparison Charts
Compare TurboFloorPlan Home & Landscape 2019 for Windows OS.
| Professional | Deluxe | Instant Architect | |
|---|---|---|---|
| Price | R1500.00 | R750.00 | R450.00 |
| Home Design | |||
| New 2D Design Engine | ✔ | ✔ | ✔ |
| NEW Modify Tool Bar | ✔ | ✔ | ✔ |
| NEW Draw Styles | ✔ | ✔ | ✔ |
| NEW Custom Rich Text | ✔ | ✔ | ✔ |
| NEW DWG/DXF Import/Export | ✔ | ✔ | ✔ |
| Material Editor | ✔ | ✔ | ✔ |
| Window Shutters | ✔ | ✔ | ✔ |
| 3D Cutaway Tool | ✔ | ||
| Double Doors and Mounting Options | ✔ | ||
| Advanced Floor Management | 6 floors | 4 floors | 3 floors |
| Floor Plan Trace | ✔ | ✔ | ✔ |
| 1-Click Custom Room Additions | ✔ | ✔ | ✔ |
| Online Training Center | ✔ | ✔ | ✔ |
| Foundation Planner | ✔ | ✔ | |
| HVAC Planner | ✔ | ✔ | |
| Electrical Planner | ✔ | ✔ | ✔ |
| Estimator with Room Estimating | ✔ | ✔ | ✔ |
| Instant 3D Views | ✔ | ✔ | ✔ |
| Automatic and Custom Roof Tools | ✔ | ✔ | ✔ |
| Automatic Gables | ✔ | ✔ | ✔ |
| Dormer Tool | ✔ | ✔ | ✔ |
| Aerial Room View (3D) | ✔ | ✔ | ✔ |
| Metric and Imperial Measurements | ✔ | ✔ | ✔ |
| Framing | ✔ | ✔ | |
| Interior Design | |||
| Over 4670+ 3D Furnishings Included | ✔ | ✔ | ✔ |
| Over 7640+ Materials | ✔ | ✔ | ✔ |
| Column Tool | ✔ | ✔ | ✔ |
| 3D Custom Workshop | ✔ | ✔ | ✔ |
| PhotoView | ✔ | ✔ | ✔ |
| Accessories / Window Treatments | ✔ | ✔ | |
| Decorator Palette | ✔ | ||
| Cabinet Tool | ✔ | ✔ | ✔ |
| Landscape Design | |||
| 2D Plant Symbols | ✔ | ✔ | ✔ |
| Customizable Plant Sizing | ✔ | ✔ | ✔ |
| Plant Inventory Bar | ✔ | ||
| Over 4000+ Plants | ✔ | ✔ | ✔ |
| Landscape and Patio Groupings | ✔ | ✔ | ✔ |
| Topography Tools | ✔ | ✔ | ✔ |
| Deck Layout Tools | ✔ | ✔ | ✔ |
| IntelliDeck Tools | ✔ | ||
| Custom Edging and Bed Borders | ✔ | ||
| Outdoor Kitchen Custom Cabinets | ✔ | ||
| Global Sun Positioning | ✔ | ||
| Fence Designer | ✔ | ✔ | |
| Other Features | |||
| Import Materials, Backgrounds and Plants | ✔ | ✔ | |
| Detailing Tools with Line styles and fills | ✔ | ✔ | |
| Advanced Dimensioning Tools | ✔ | ||
| 2D Drafting Symbol Library | ✔ | ||
| Library Navigation and Preview Control | ✔ | ✔ | ✔ |
| Interface Color Customization | ✔ | ✔ | ✔ |
| 3D Panning | ✔ | ✔ | ✔ |
| Download Packs for 3D Objects, textures and more | ✔ | ✔ | ✔ |
| Point Selection Highlight Guides | ✔ | ✔ | ✔ |
| Drag and Drop into 3D | ✔ | ✔ | ✔ |
| Move Dimension Text | ✔ | ✔ | ✔ |
| Multiple Monitor Support | ✔ | ✔ | ✔ |
| Real model | ✔ | ✔ | |
| Enhanced Import Sketch Up, 3DS | ✔ | ✔ | |
| Import DXF/DWG (floor plans only) | ✔ | ✔ | |
| Export DXF/DWG | ✔ | ✔ | |
| Visualization: | |||
| 2D | ✔ | ✔ | ✔ |
| 3D | ✔ | ✔ | ✔ |
| 3D Panning | ✔ | ✔ | ✔ |
| 3D Animation | ✔ | ✔ | ✔ |
| Room View | ✔ | ✔ | ✔ |
| Cutaway & Elevation | ✔ | ||
| Aerial | ✔ | ✔ | |
| Buy Now |
Buy Now |
Buy Now | |




