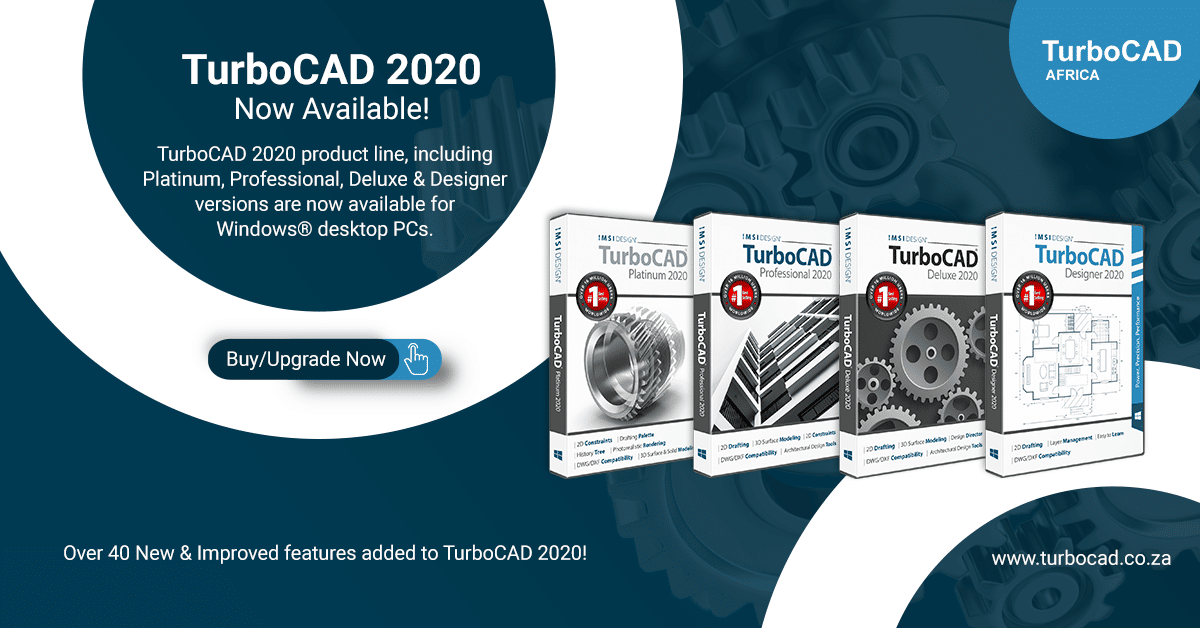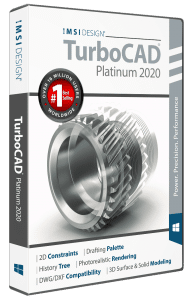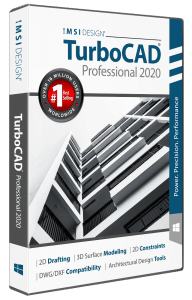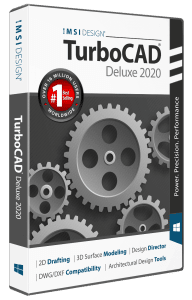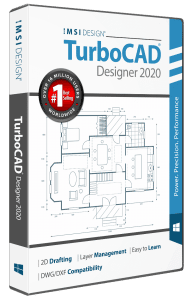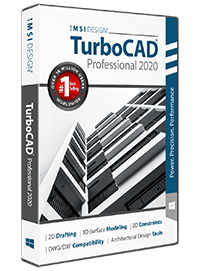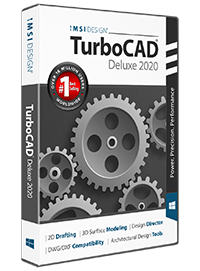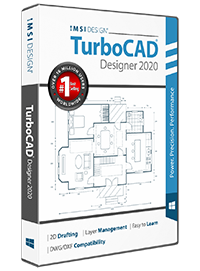
Usability & Interface
- Ribbon Interface Enhancements – When using the Ribbon Interface, as you change either the UI Scale or Icon size the Size and Style (with or without text) of the icon will dynamically change. In addition, a new local menu option has been added whereby users can now change the icon size/icon text to “Large Image and Text”, which allows for display of a larger image of the tool icon with the associated text.
- Performance Improvements – In GDI draw mode, transformation operations such as Move, Rotate, and Scale have been sped up by an order of magnitude! The creation of Sectional Views and Objects in the Drafting Palette has been greatly sped up, and the redraw speed of drawings containing lots of small objects has been accelerated.
- Repeat Last Command – A new Repeat command allows user to repeat the previous command with a single click.
- Command Line Enhancements – New options have been added to the Command Line that allows for support of the Dark user interface theme, and for scaling of the User Interface to better support visibility of icons and menus when using high resolution, 4K monitors.
- Auto-Numbering – The new, Auto-numbering tool allows you to select multiple text entities and have them auto-numbered. Numbers are placed either at the end of each text block or can replace the text block.
- Best Fit Circle and Line – The new Best Fit Circle and Line tools allow the user to draw a circle which is best-fitted through 3 or more defined points, or a line through 2 or more points. Points can be extracted from a specified location or a specific object.
- Constraint Animation – Dimension values that drive angles, lengths, and distances within a constraint system can now be animated. Animating these values provides powerful visual feedback to the range of motion issues common in mechanical design problems. The tool extends into 3D motion analysis when the dimension values are part of a 2D constrained sketch that is used to define 3D extruded, sweep, or lathed shapes. Animating the dimension value automatically updates not only the sketch but the dependent 3D part.
- 2D Edit Mode – The new 2D Edit mode makes it much easier to design in 2D by turning off 3D objects, editing and modification tools. At a local menu level, only the 2D Selector is enabled, which then works with the selected object’s Coordinate System. The 2D Edit mode can be turned off by a simple click.
- Drafting Palette Improvements – Users can now define the Scale of Drafting Object through the local menu Properties of the Object. In addition, as with Paper Space View Ports, the Drafting Palette now has an Option to select a Layer Set. The Layer Set can contain both visible and non-visible layers. This enables the user to display only what information is needed in the Drafting Palette Object.
- Covering Tool – Modeling complex shapes is now easier with the introduction of surface covering. Covering is the process of fitting a NURB surface to a set of outer curve boundaries. Covering compliments existing skinning and lofting tools with a technique often used to fill or close openings in surface models. For controlling the interior surface shape, covering also includes the option to specify guide curves.
- Select Feature or Defeature a Part – Using the Facet Editor, you can now select all similar classes of ACIS Objects – Blend Networks, Blend Sequences, Protrusions or Depressions, of a body part simply by selecting a single facet of that part. A powerful tool for replacing or removing a feature from an imported 3D part with no History. Additionally, using the local menu of the Facet Editor, you can now make copies or delete selected facets from a solid object and the Facet Editor now has the ability to work in multiple, open drawing windows.
- Mass Properties and Generated Weight Reports – Now, when assigning a material to a 3D Solid object, the Density of that object is applied based upon the material. Knowing the Density and the Volume of the 3D object enables TurboCAD to now display through the Mass Properties tool, that 3D object’s or collection of 3D objects’ weight. An additional new tool then allows the user to generate a Weight Report and export it to a Bill of Materials.
- 3D Print Check Tool – Before sending your design to your 3D printer, gain valuable information about your 3D model regarding its printability. This new tool will effectively identify any issue in your design before sending it to the printer, and allow you to then fix it in TurboCAD. A great tool for saving you time and unnecessary wear and tear on your 3D printer.
- Updated ACIS Engine – The ACIS® 3D Modeling engine has been updated to version 29.0, so TurboCAD 2020 now supports import and export of the latest SAT, ASAT and SAB files (v28, v29).
2D Drafting and Editing
- Auto-Numbering – The new, Auto-numbering tool allows you to select multiple text entities and have them auto-numbered. Numbers are placed either at the end of each text block or can replace the text block.
- Best Fit Circle and Line – The new Best Fit Circle and Line tools allow the user to draw a circle which is best-fitted through 3 or more defined points, or a line through 2 or more points. Points can be extracted from a specified location or a specific object.
- Constraint Animation – Dimension values that drive angles, lengths, and distances within a constraint system can now be animated. Animating these values provides powerful visual feedback to the range of motion issues common in mechanical design problems. The tool extends into 3D motion analysis when the dimension values are part of a 2D constrained sketch that is used to define 3D extruded, sweep, or lathed shapes. Animating the dimension value automatically updates not only the sketch but the dependent 3D part.
- 2D Edit Mode – The new 2D Edit mode makes it much easier to design in 2D by turning off 3D objects, editing and modification tools. At a local menu level, only the 2D Selector is enabled, which then works with the selected object’s Coordinate System. The 2D Edit mode can be turned off by a simple click.
- Drafting Palette Improvements – Users can now define the Scale of Drafting Object through the local menu Properties of the Object. In addition, as with Paper Space View Ports, the Drafting Palette now has an Option to select a Layer Set. The Layer Set can contain both visible and non-visible layers. This enables the user to display only what information is needed in the Drafting Palette Object.
3D Drawing, Modeling, and Editing
- Covering Tool – Modeling complex shapes is now easier with the introduction of surface covering. Covering is the process of fitting a NURB surface to a set of outer curve boundaries. Covering compliments existing skinning and lofting tools with a technique often used to fill or close openings in surface models. For controlling the interior surface shape, covering also includes the option to specify guide curves.
- Select Feature or Defeature a Part – Using the Facet Editor, you can now select all similar classes of ACIS Objects – Blend Networks, Blend Sequences, Protrusions or Depressions, of a body part simply by selecting a single facet of that part. A powerful tool for replacing or removing a feature from an imported 3D part with no History. Additionally, using the local menu of the Facet Editor, you can now make copies or delete selected facets from a solid object and the Facet Editor now has the ability to work in multiple, open drawing windows.
- Mass Properties and Generated Weight Reports – Now, when assigning a material to a 3D Solid object, the Density of that object is applied based upon the material. Knowing the Density and the Volume of the 3D object enables TurboCAD to now display through the Mass Properties tool, that 3D object’s or collection of 3D objects’ weight. An additional new tool then allows the user to generate a Weight Report and export it to a Bill of Materials.
- 3D Print Check Tool – Before sending your design to your 3D printer, gain valuable information about your 3D model regarding its printability. This new tool will effectively identify any issue in your design before sending it to the printer, and allow you to then fix it in TurboCAD. A great tool for saving you time and unnecessary wear and tear on your 3D printer.
- Updated ACIS Engine – The ACIS® 3D Modeling engine has been updated to version 29.0, so TurboCAD 2020 now supports import and export of the latest SAT, ASAT and SAB files (v28, v29)
Architectural Improvements
- Openings Modifier, Multi-story houses – An Automatic Modifier option has been added which allows for the Opening contour modifier to be automatically generated using 3D objects. In multi-story houses, extraneous lines which appeared between the stories of the house have now been removed for more accurate visualization.
Photorealistic Rendering and Visualization
- Flat Shot – A powerful, new tool which allows users to create a 2D view of a 3D object, including visible and invisible lines, and then saves that view in the Blocks Palette.
File Support / Interoperability
- AutoCAD, SketchUp 2020 Compatibility Improvements – TurboCAD 2020 now fully supports import and export of AutoCAD DWG, DXF and DWF, and SketchUp SKP file formats.
- Advanced, Mechanical CAD File Format Support – New support of Import and Export file filters from the leading, professional mechanical CAD products. Including: CATIA, Inventor, NX, Parasolid, ProE, Solid Edge, SolidWorks, and VDA-FS.
TurboCAD New & Improved Features – Video Showcase
Contact Details:
TurboCAD Africa
© 2020 TurboCAD Africa. All rights reserved. IMSI and TurboCAD are registered trademarks and/or trademarks of IMSI Design, LLC. AutoCAD is a registered trademark of Autodesk. All other identifiable marks are the property of their respective owners.

